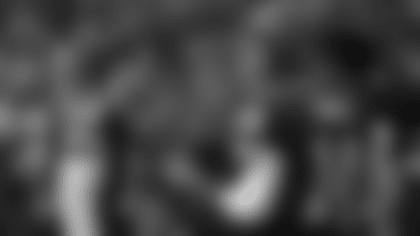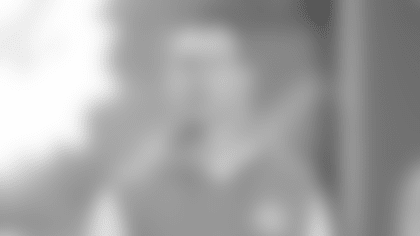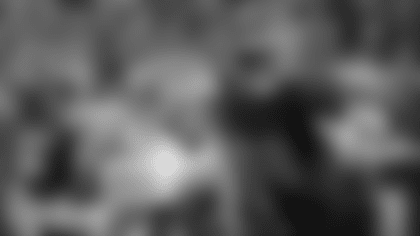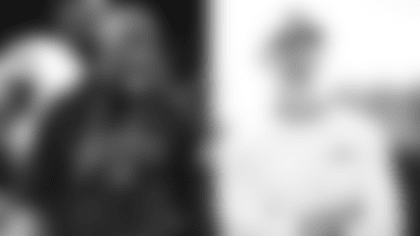07-19-07
Construction of the New York Jets' future home is well under way and newyorkjets.com is the only place you will find exclusive photos and information about the progression of the state-of-the-art corporate headquarters and training facility. Each week we'll update the accompanying slide show, so be sure to check back often for the most up-to-date information.
Construction commenced in mid-April with site cleaning and preparation activities, including utility installations and construction of an on-site storm retention pond. Just a few weeks ago the first concrete was laid in the northwest corner of the building — the future home of the players' weightroom. The construction is overseen by Hunter Roberts Construction Group.
Led by architects David Childs, architect of the Freedom Tower at the World Trade Center site, and Roger Duffy of Skidmore, Owings, Merrill (SOM), the new facility will accommodate all the needs of the Jets' football and business operations and will create a competitive advantage for the team. From cutting-edge training and medical facilities to a first-rate teaching and learning center, the facility will enhance the player experience and performance.
In addition to the 120,000-square-foot building, which will house the indoor training facilities and classrooms and about 100 employees, the corporate headquarters will also include an 86,000-square-foot fieldhouse accommodating one full-size indoor artificial turf field as well as four outdoor fields — three natural grass and one artificial turf.
The project is slated to be completed in the fall of 2008. Business operations are expected to move in at that time, followed by football operations in the spring of 2009.














