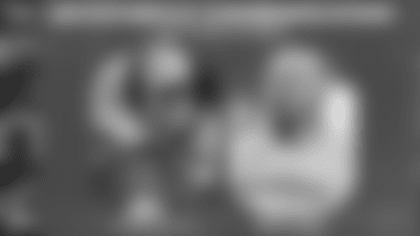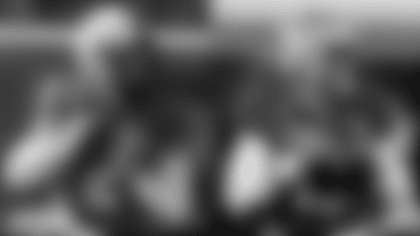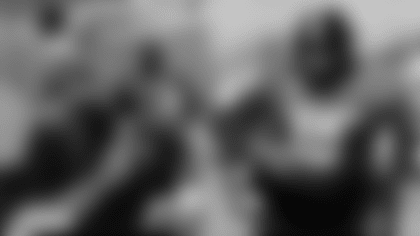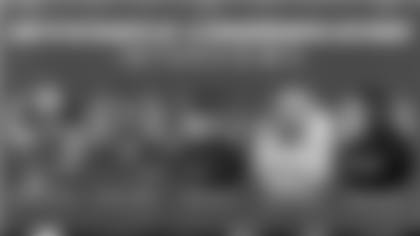
After months of planning and five weeks of construction, the Jets unveiled brand-new team facilities at the Atlantic Health Jets Training Center on Tuesday. Players walked through a revamped hallway area -- complete with a new sauna and the addition of a barbershop -- to find a floor-to-ceiling locker room renovation.
"This has been a total transformation," said Robert Mastroddi, the club's senior vice president of security and facility operations. "We wanted to provide players with everything they need to be successful, and we had efficiency, wellness and comfort in mind at every step."
The locker room features 8,500 square feet of new carpet and green LED strip lighting in a recessed base, and the ceiling is filled with a 230 square-foot, three-dimensional logo which is illuminated and weighs about 2,000 pounds. There are 92 full-size, 1,000-pound lockers separated by custom green Jets side logo fins.
The lockers include a motorized feature unique to the Jets -- a fully customizable nameplate monitor above each unit that lifts to reveal equipment and shoulder pad storage. The monitor depicts the player's name, number, hometown and college, but can be customized to show game highlights and other digital content. Players can control the motorized storage compartment with a switch, and no other team has lockers that use the technology.
Other locker features include:
- HVAC and airflow ducts built into the locker for moisture and odor control.
- Helmet cubby with backlit laser cut logo and integrated ventilation with a fan for helmet storage.
- Custom seatupholstery with integrated tonal Jets logo in the back rest.
- Upholstered arm rest with USB outlets, a cup holder for protein shakes and a wireless charger for phones and other devices.
- Ventilated open footlocker with stainless steel shelf for cleats and shoes.
- Electronically controlled safe for valuables.
- Custom accessory pull-out drawer with custom Jets logo hand pull.
The wet area has been revamped with 2,000 square feet of new epoxy flooring, 3,000 square feet of wall tile, accent LED lighting and the addition of new showers, sinks and bathrooms. The sauna has been enlarged and renovated with new heating elements and the addition of a Sonos sound system.
Get a first look at the New York Jets newly-renovated locker room at the Atlantic Health Training Center in Florham Park, New Jersey.
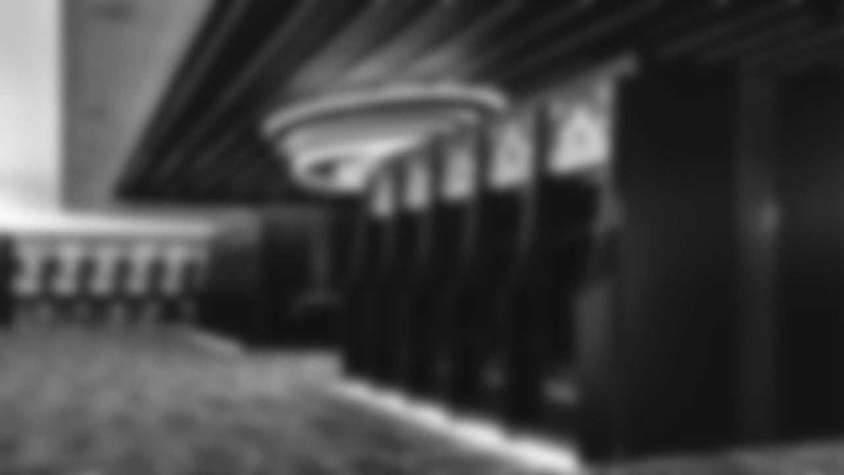










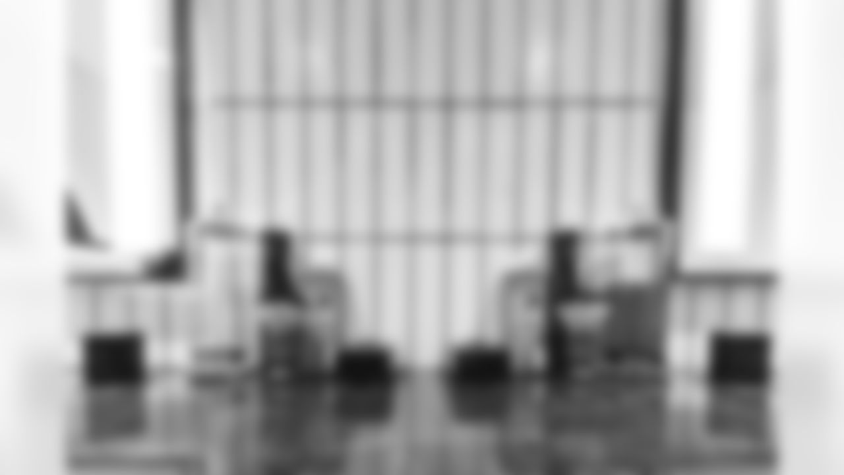


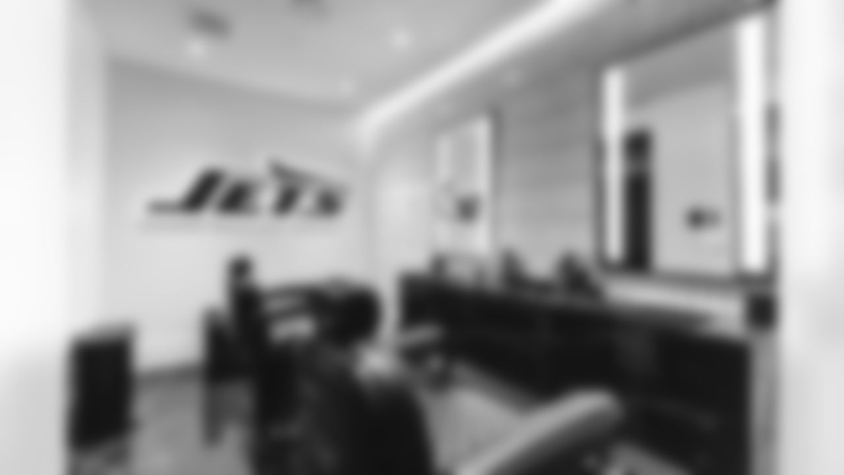









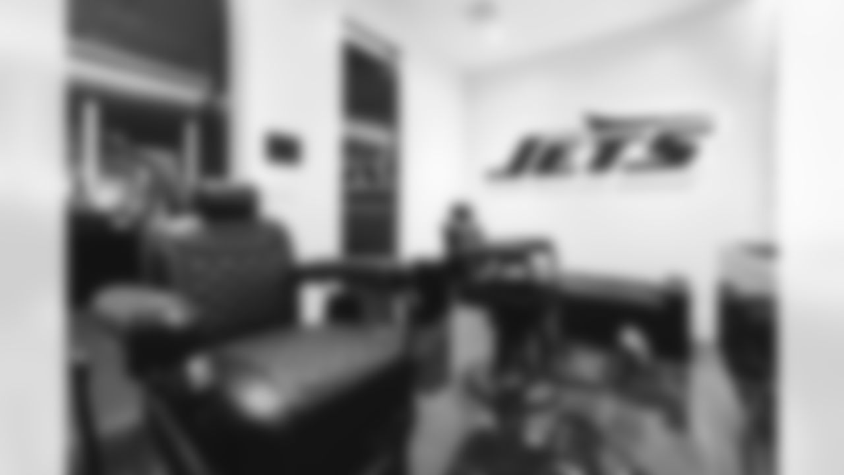



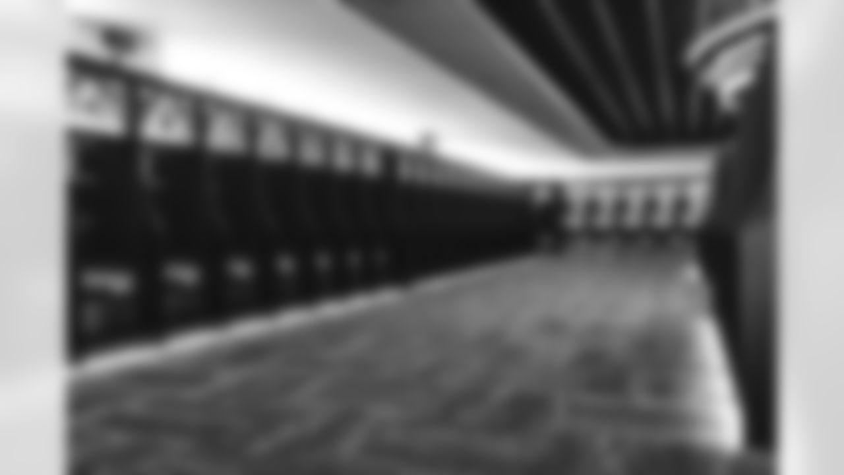













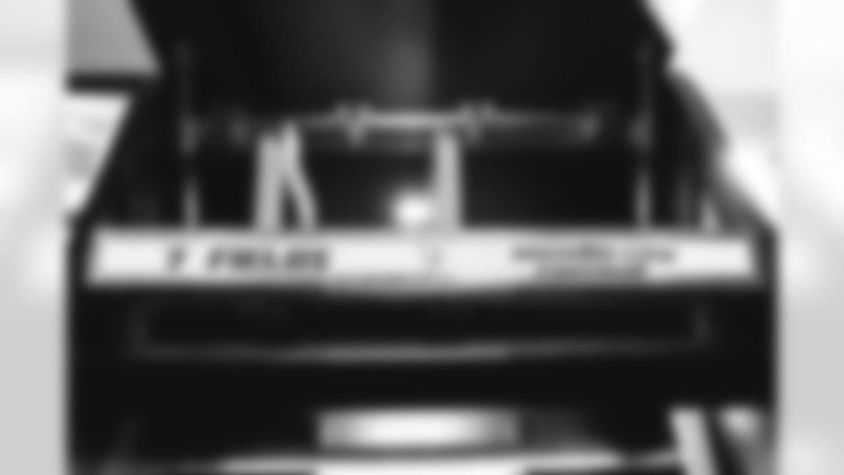
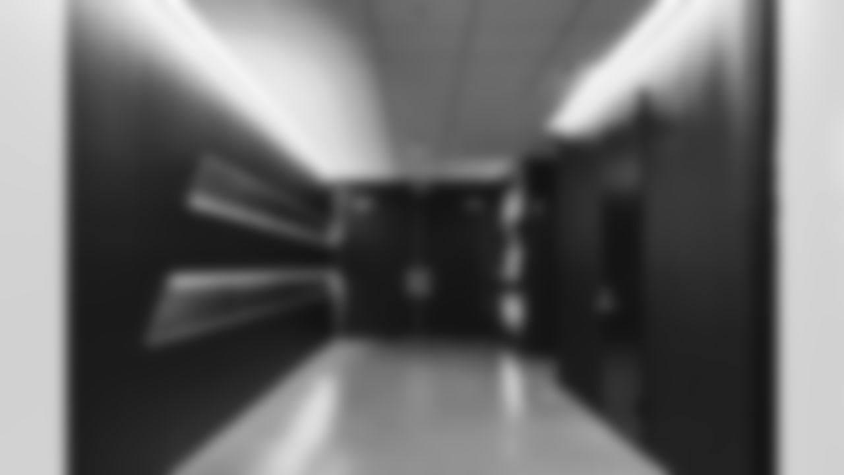


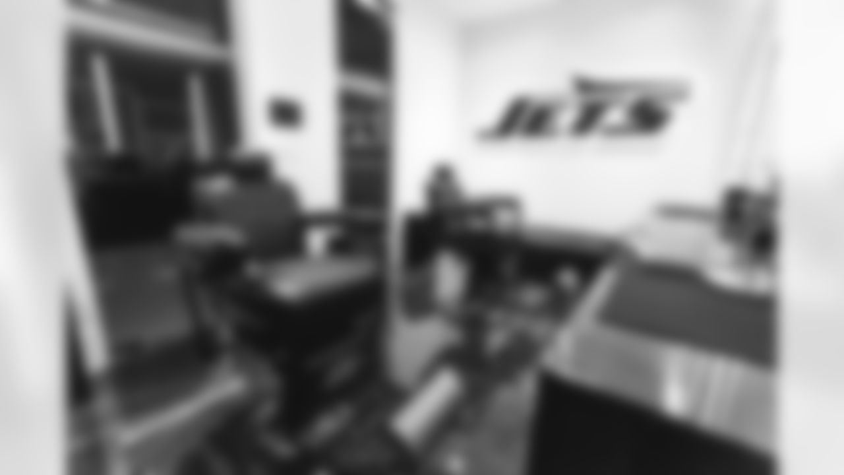


























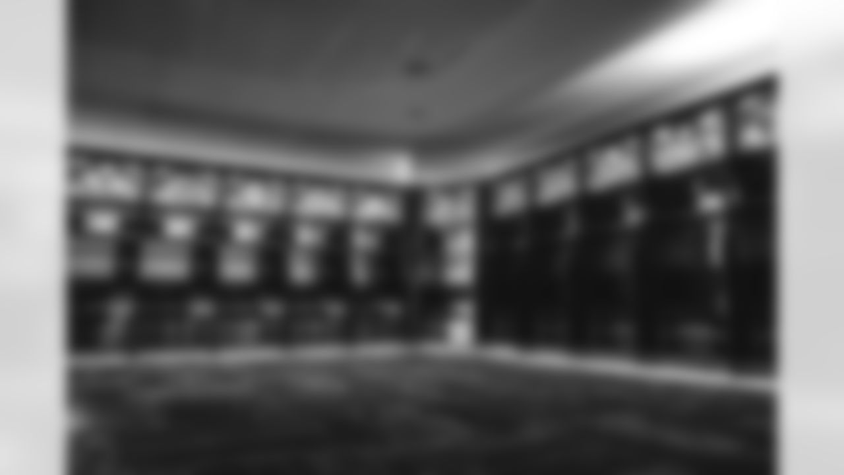





One of the highlights of the renovation project was the addition of a barbershop.
"We wanted to be at the forefront," Mastroddi said of the decision to add a barbershop to the facility. "It was something that again, we wanted to be first. We want to make it comfortable, keep players in the building because they want to be there. We're offering them all the amenities that they would have to go outside to get."
The barbershop includes:
- Two restored barber chairs from the 1950s with embroidered Jets logos.
- A 65-inch television screen and built-in Sonos sound system.
- Custom green and white barber pole outside with a sign-up tablet.
The new team space incorporates various Jets specific design-elements, including custom black wallpaper, lit logo designs, dimensional and lit strips along the hallway and a content display wall featuring highlights and other video footage.
The Jets partnered with several companies throughout the extensive renovation project. The Longhorn Locker Company designed the new lockers, and Duggal was responsible for the production and installation of the locker room ceiling and digital displays in the hallway area. Champion Construction installed the tile and carpeting and constructed the new wet area, and Catello Electric Contracting provided all electrical services. Several other contractors also contributed throughout the construction.






