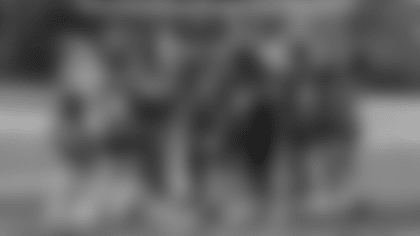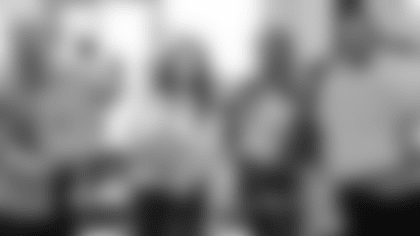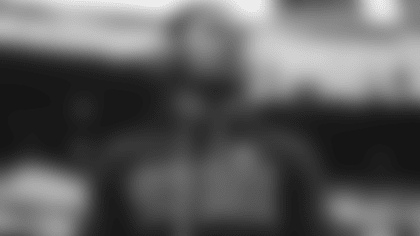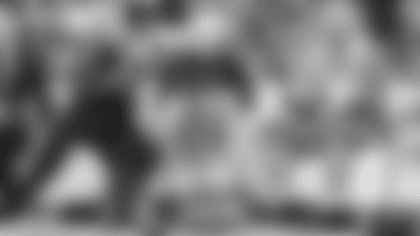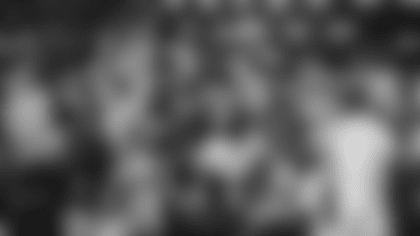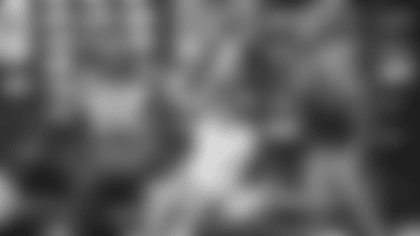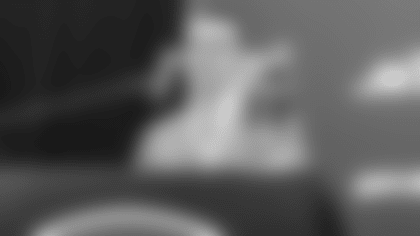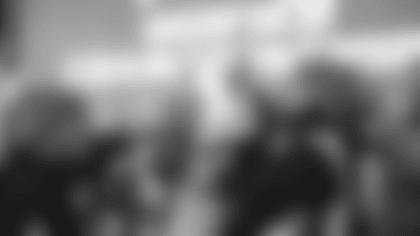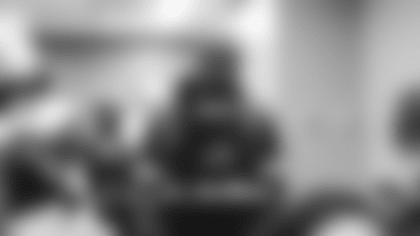Jets Draft Visit Tour
See the Atlantic Health Jets Training Center Through the Eyes of a Visiting Draft Prospect
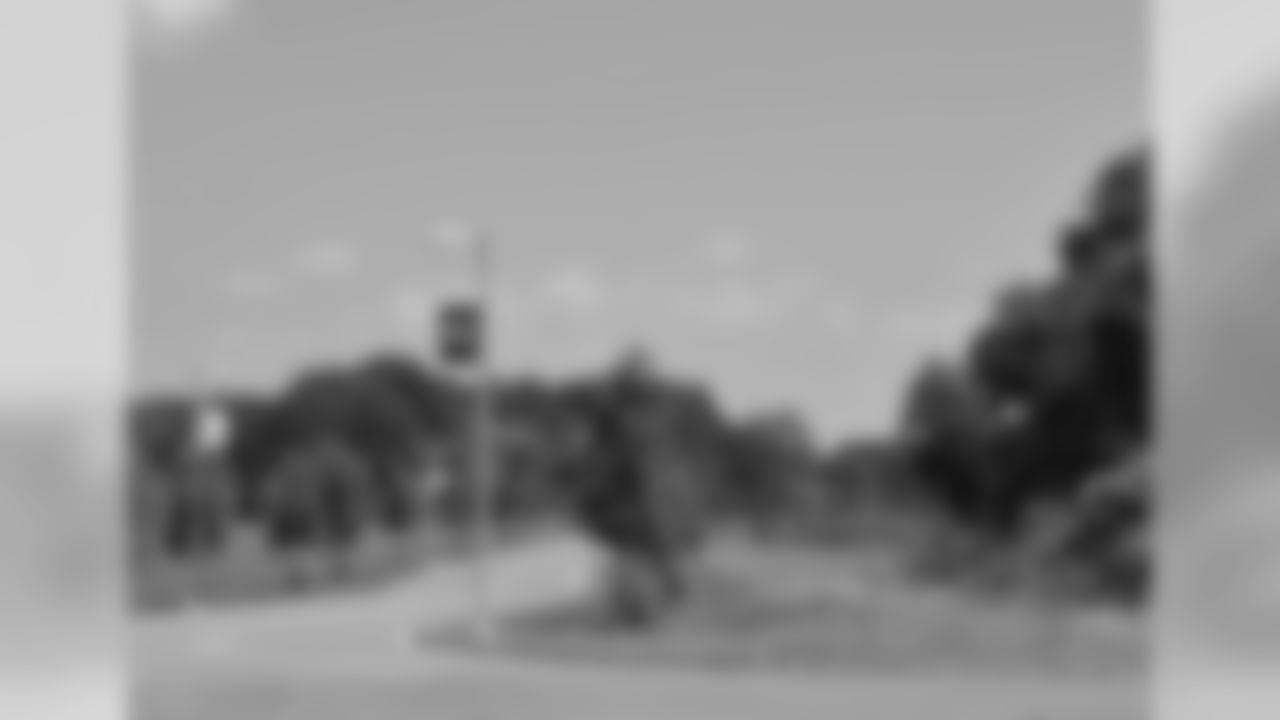
1 Jets Drive is the first sight for a potential draftee on his tour of Atlantic Health Jets Training Center.
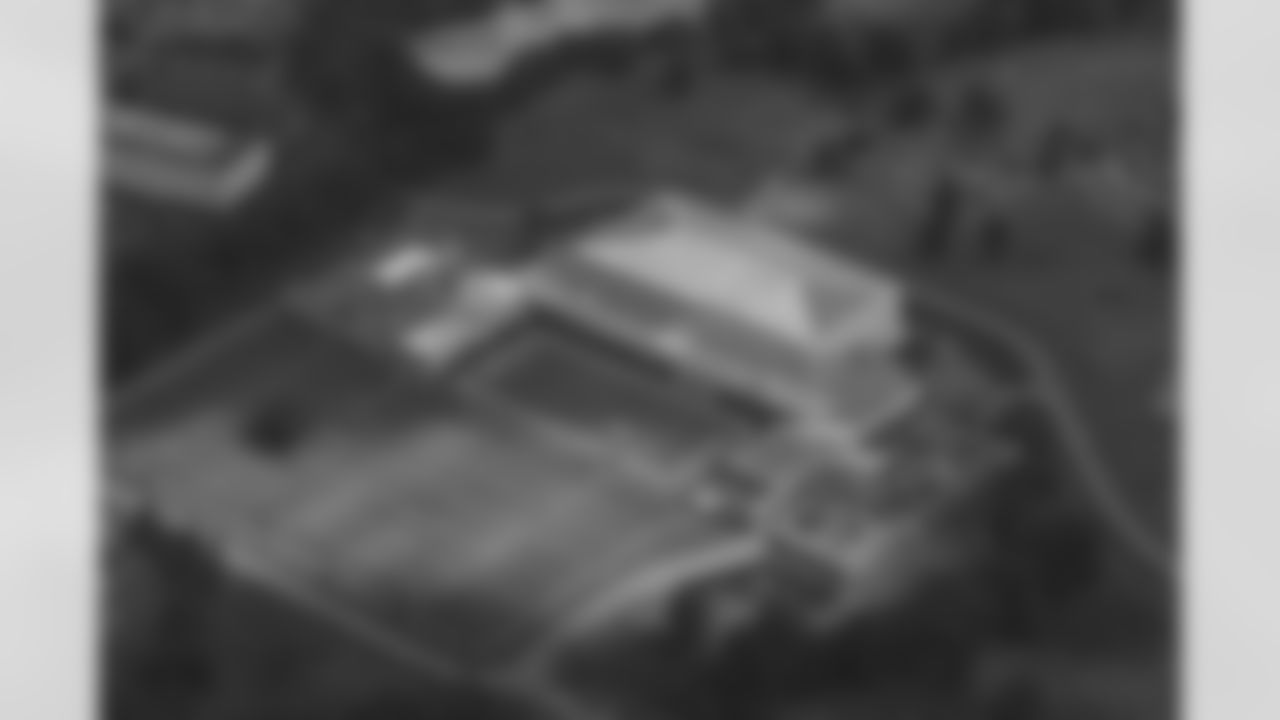
A view from above of Atlantic Health Jets Training Center -- the team's practice facility and headquarters since 2008.
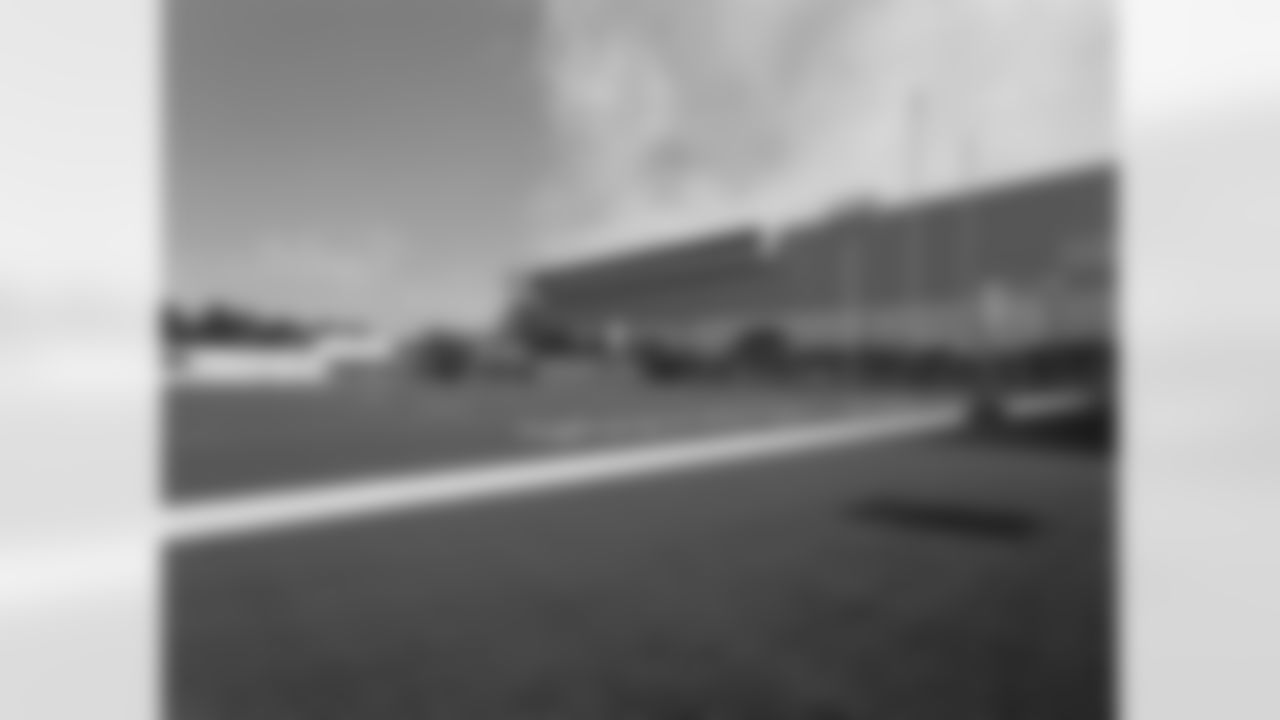
Potential draftees can check out any of the training center's outdoor fields.
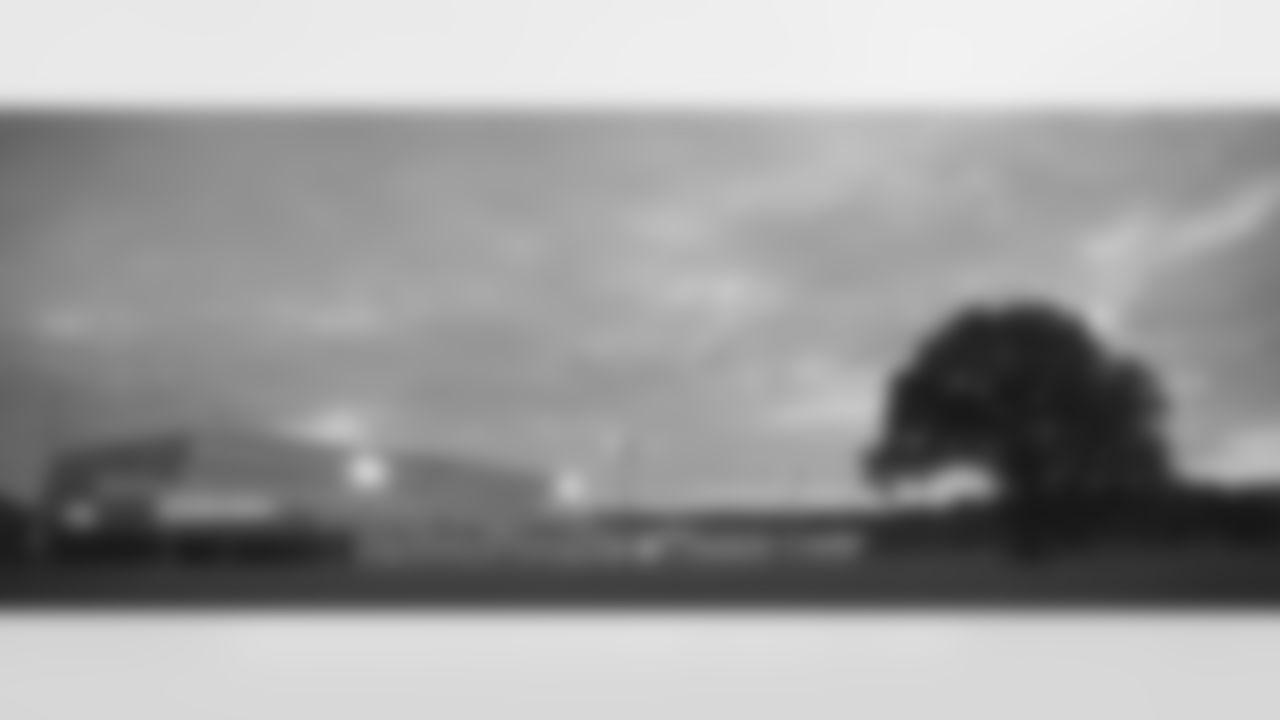
Offices for business operations – including personnel and scouting – are held on the top floor of the facility.
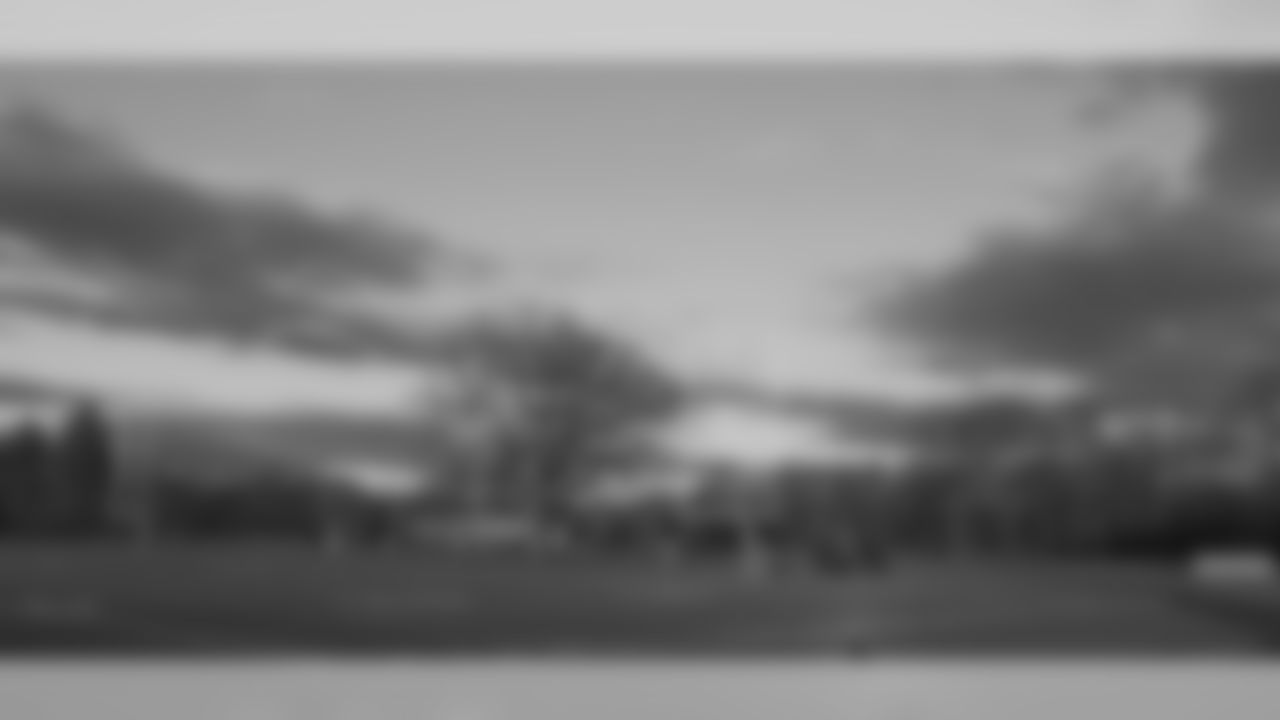
Two of the three natural grass outdoor fields can be repositioned 90 degrees to take advantage of the grass during a long season.
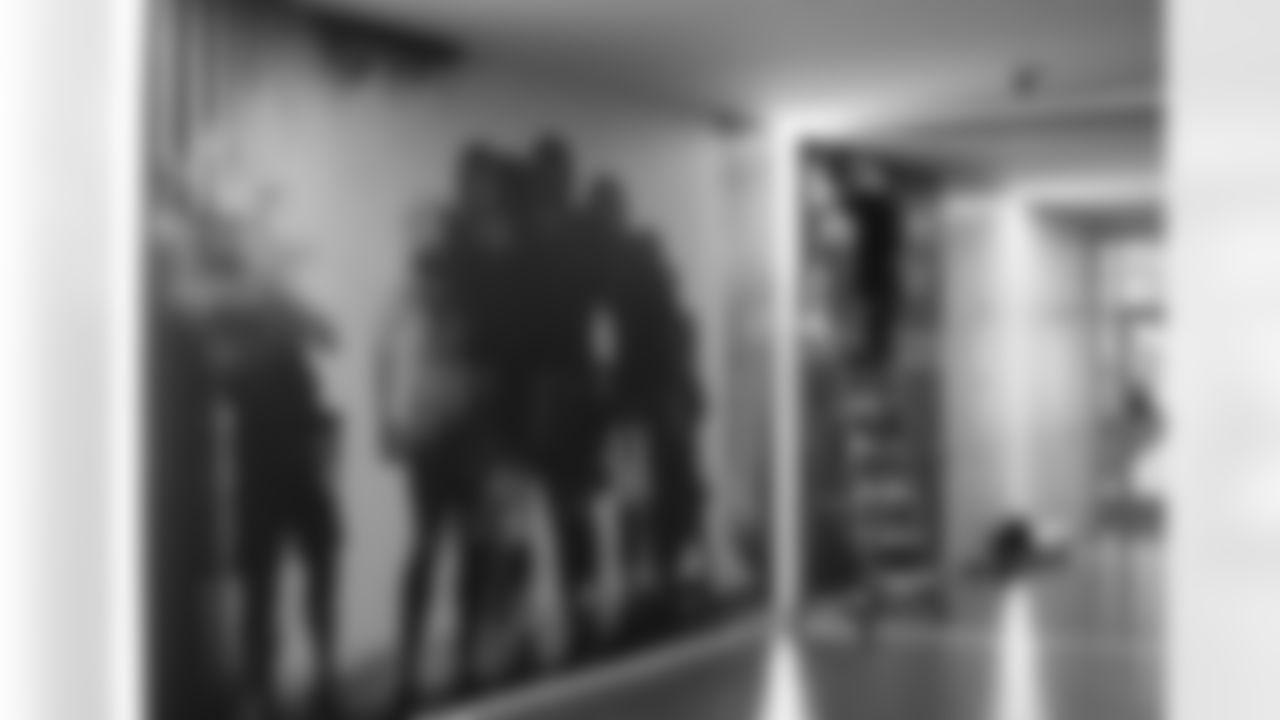
The walkway from the locker room to the fieldhouse was updated in 2015 with a new look, in time for the rookie season of potential draftees.
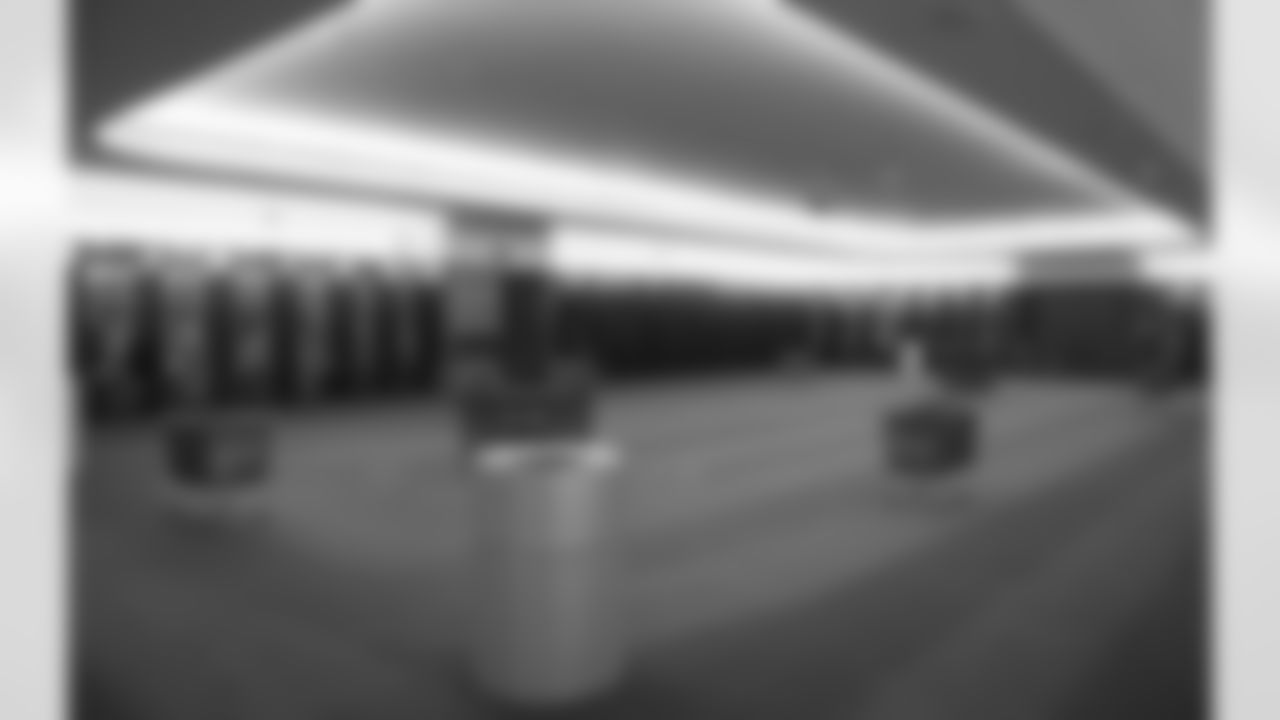
The columnless locker room is 5,500 square feet.

68 permanent lockers align the room with space in the middle for 32 temporary stalls.

All the Jets in team history, listed by jersey number, adorns a wall outside the locker room. Potential draftees can brainstorm which number they'd take if drafted.
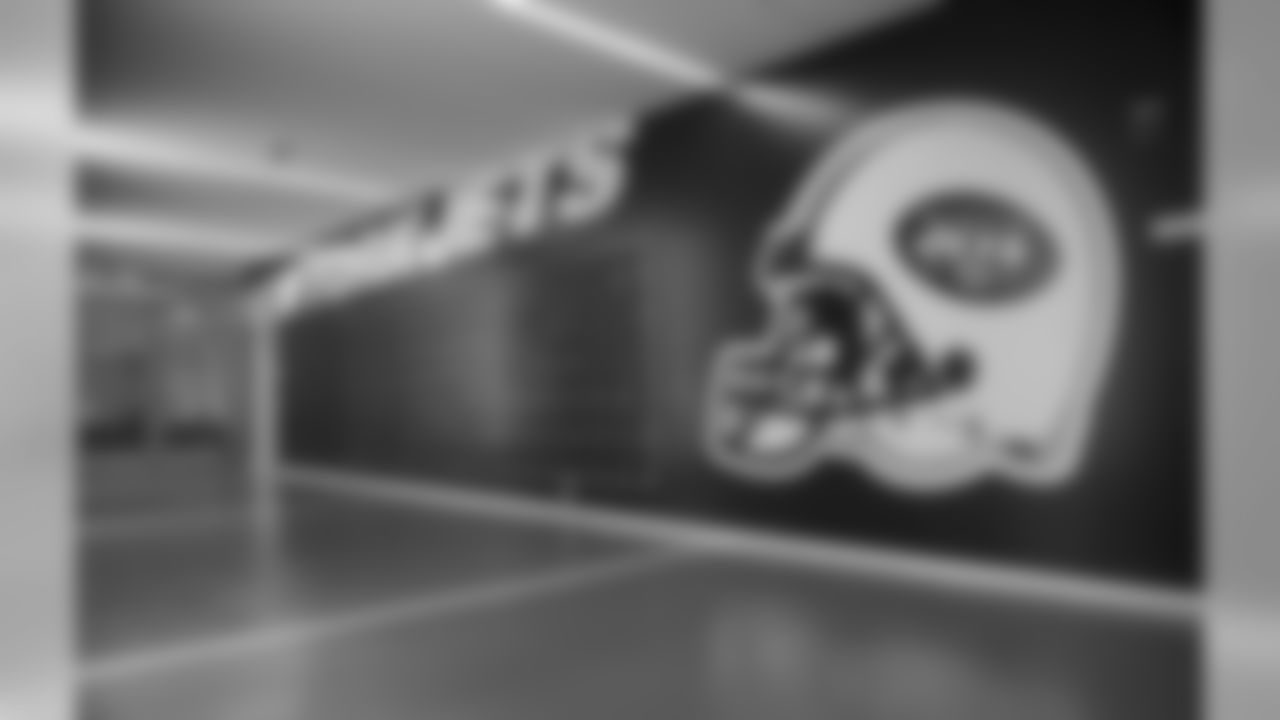
Potential draftees take a walk from the locker room to the fieldhouse.
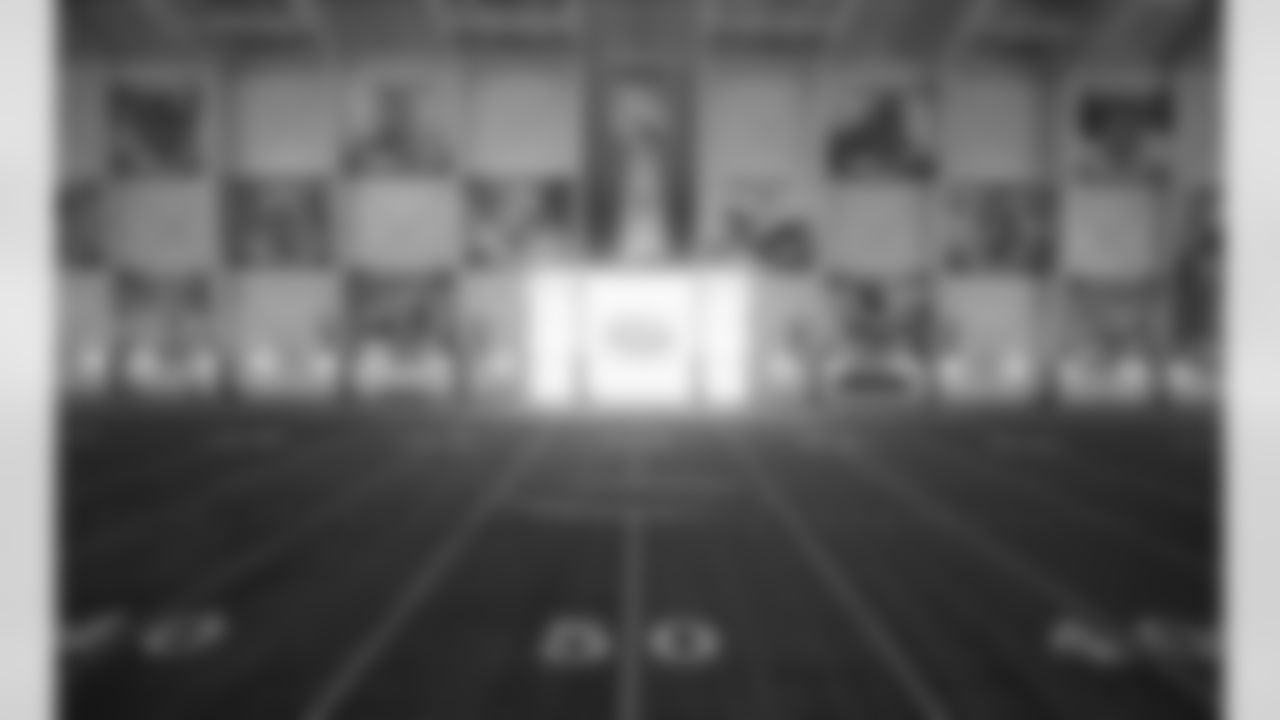
The roof in the fieldhouse clears 95 feet. Potential draftees can learn a little team history as the far wall of the fieldhouse bears the banners of Ring of Honor inductees.
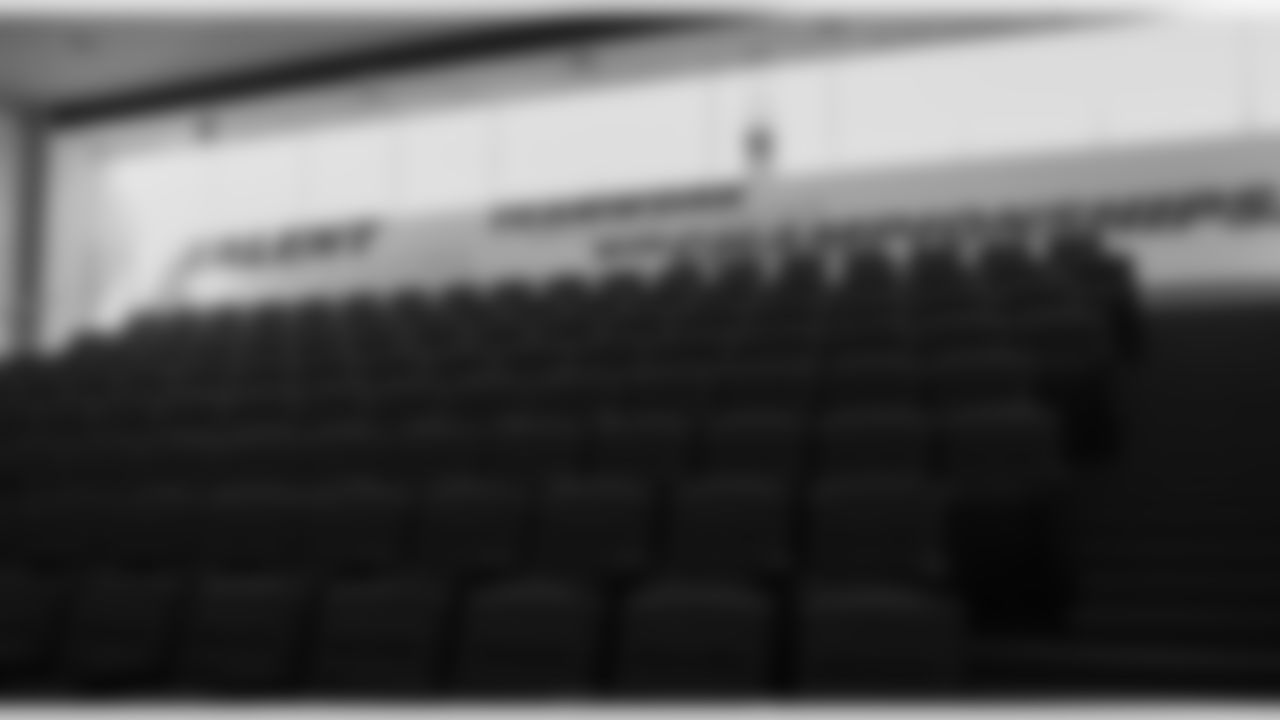
Each of the 160 seats in the auditorium is fully upholstered, 24 inches wide, equipped with a writing-tablet arm and tested to hold 600 pounds.
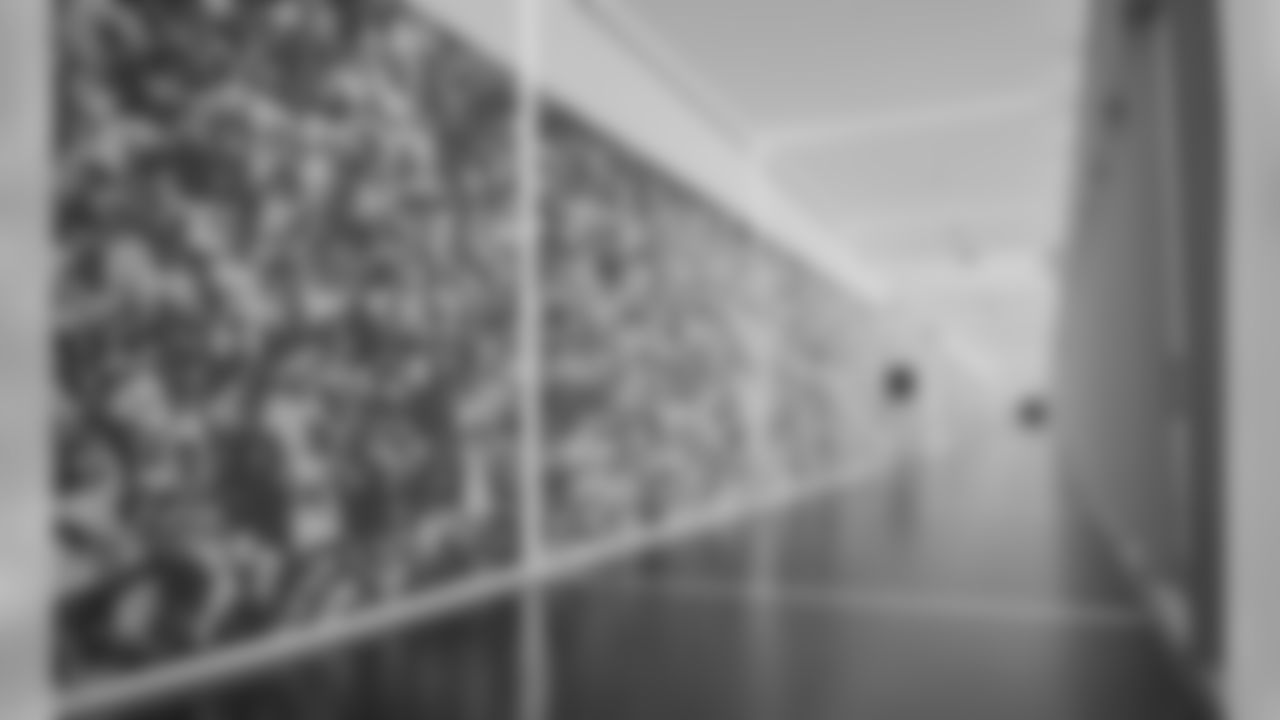
The hallway on the first floor spans the length of the outdoor turf field -- allowing visiting prospects to really take in their potential new home.
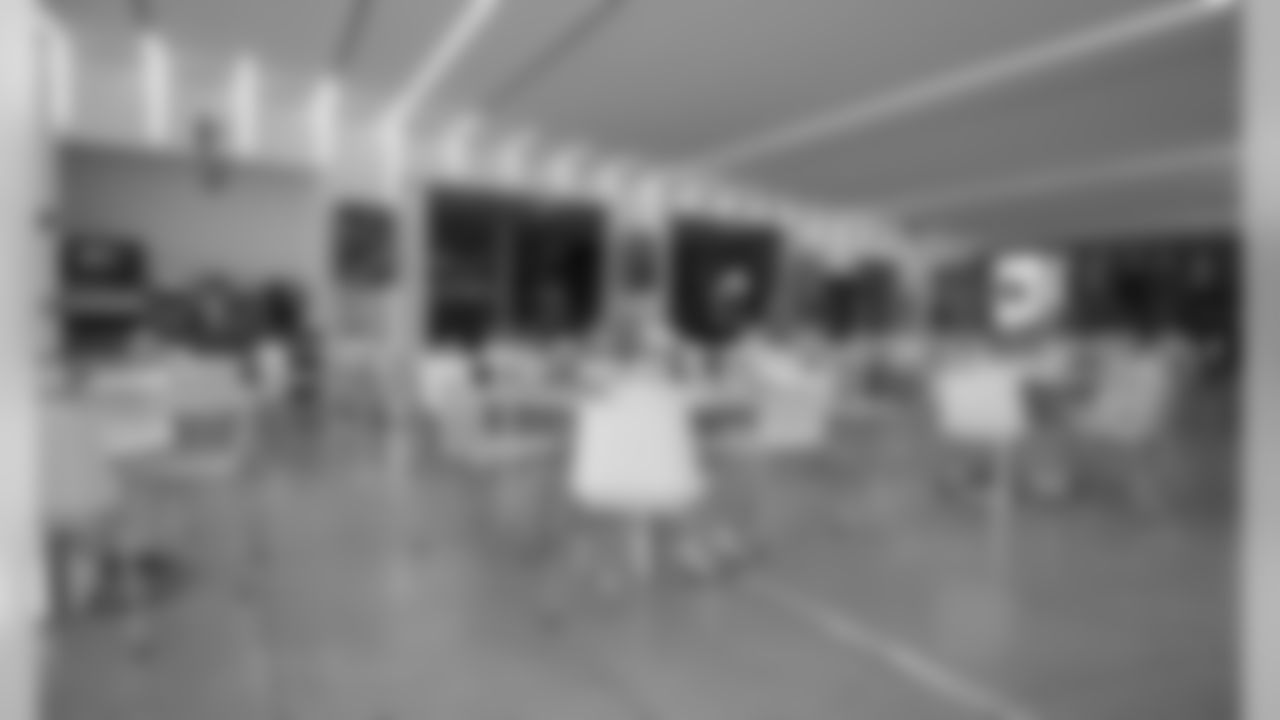
The cafeteria/dining hall on the first floor is for players, coaches and staff.
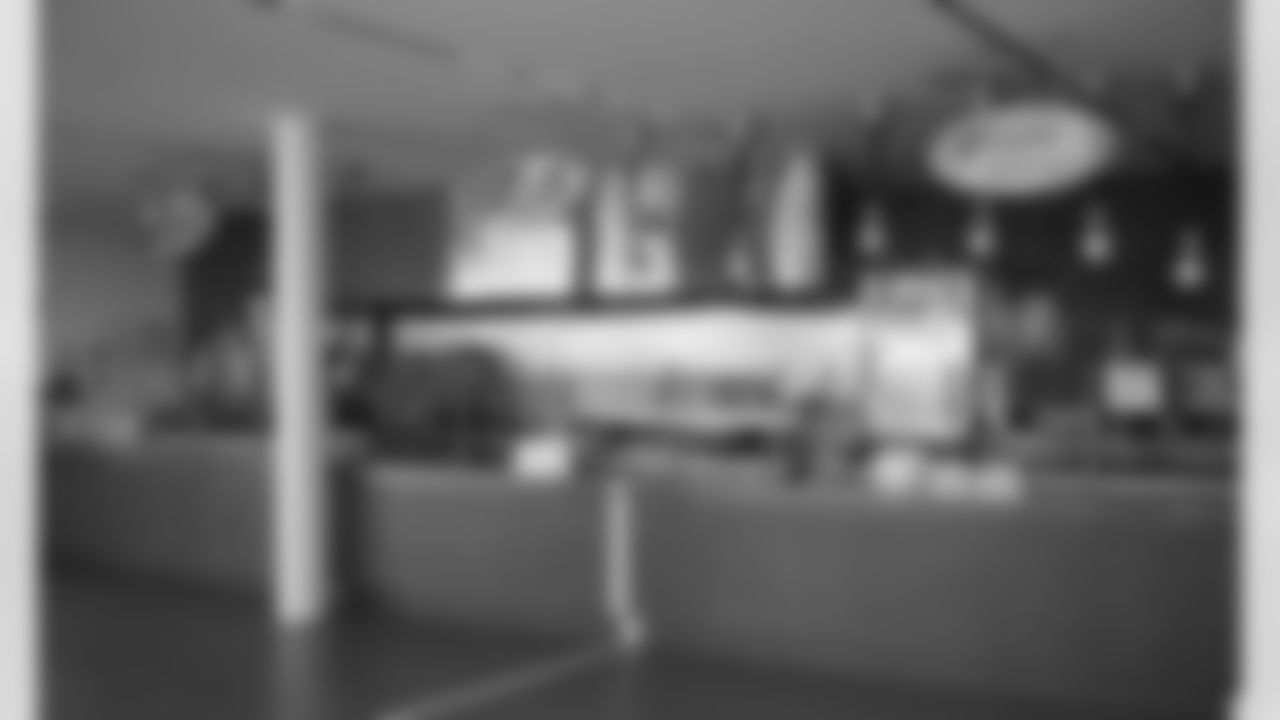
The first-floor cafeteria/dining hall is located just inside the fieldhouse.
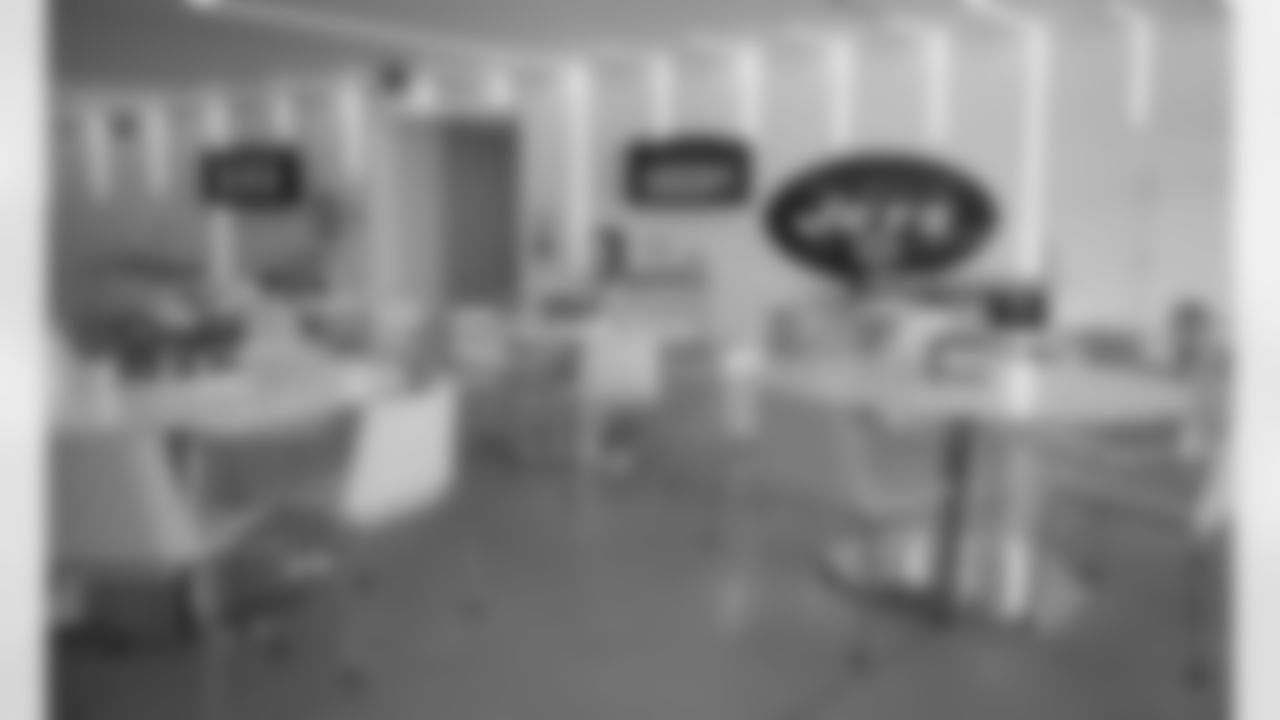
Outdoor seating is also provided.
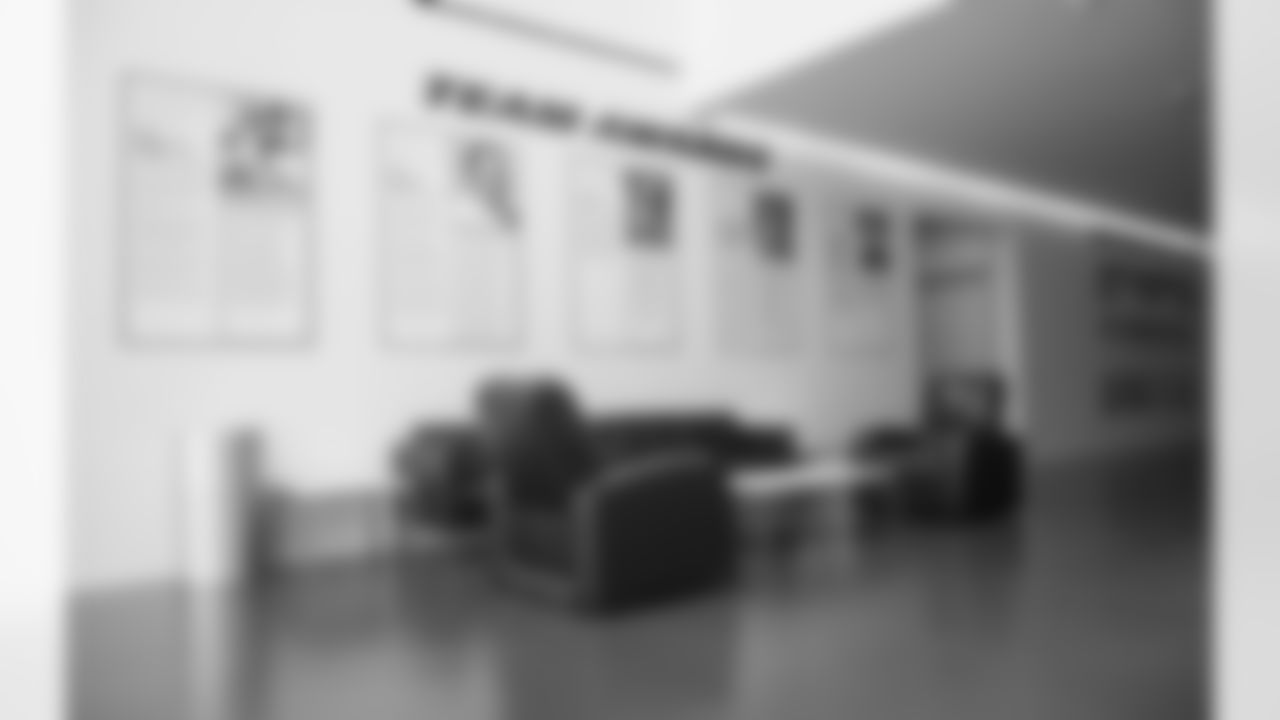
Descriptions of the annual team awards align part of the wall in the football lobby.
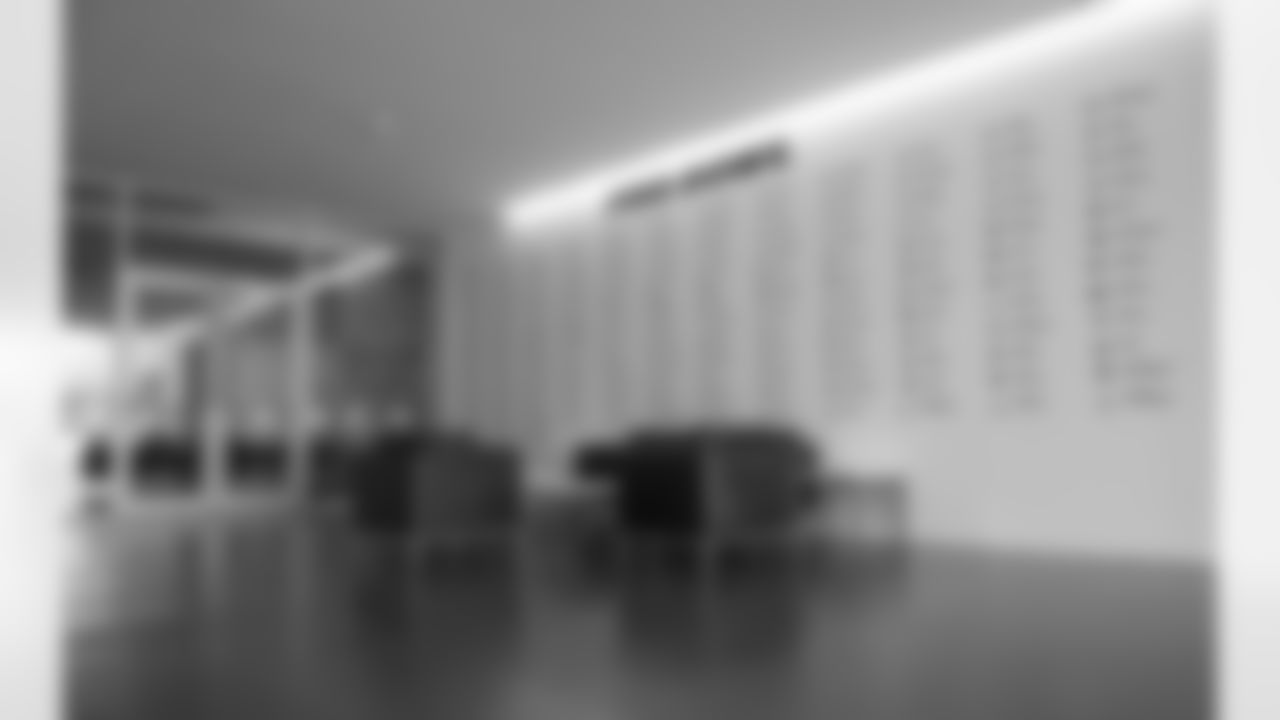
The all-time list of Jets to have played in the Pro Bowl adorn another wall in the football lobby.
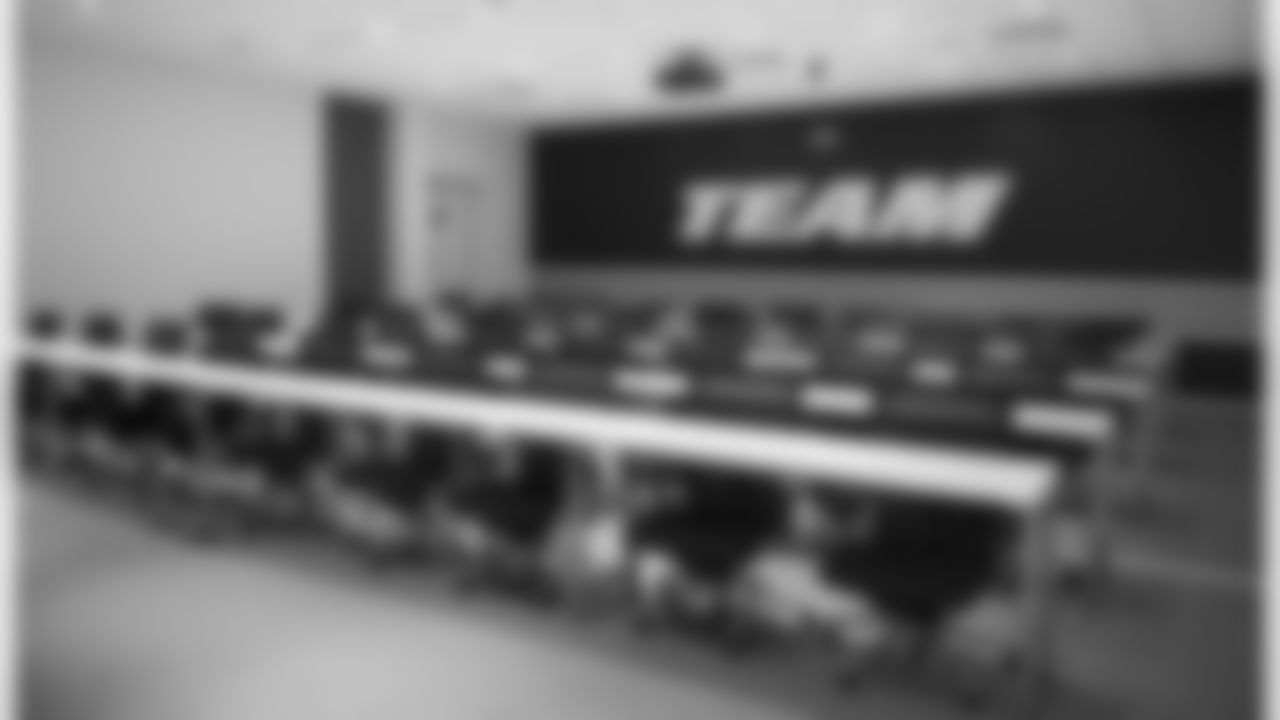
The defensive meeting room in the football suite.
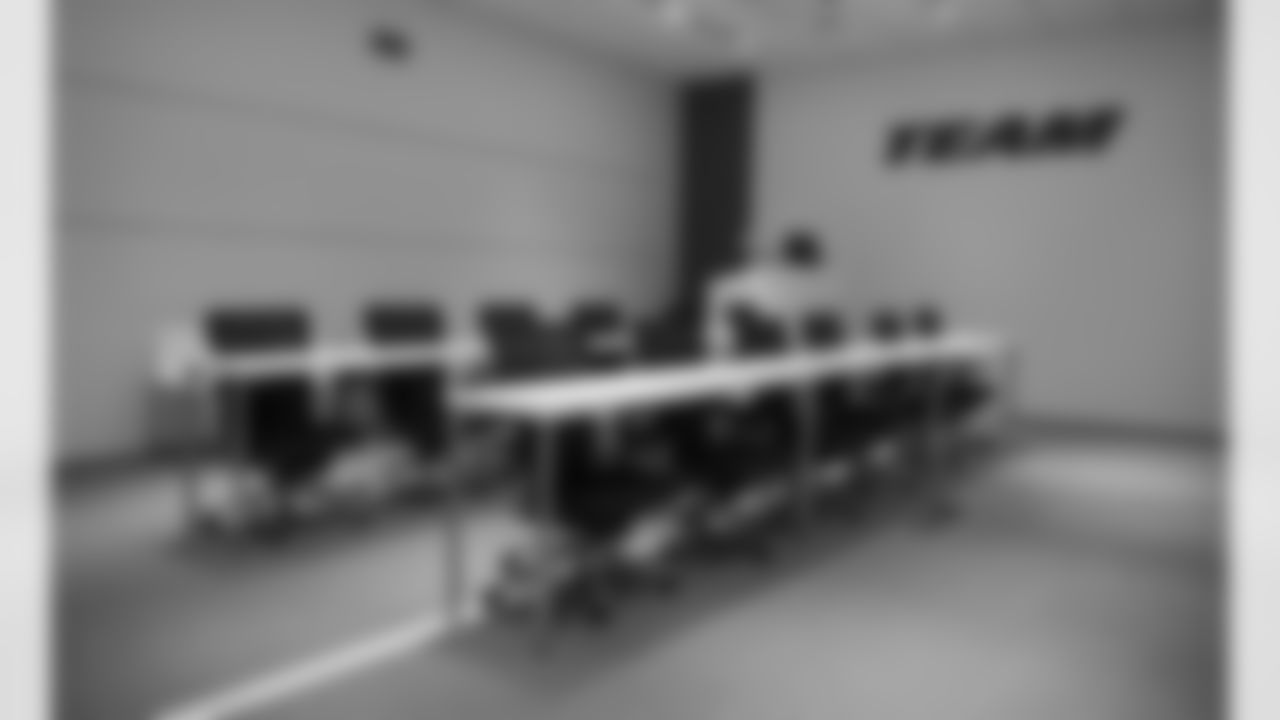
The defensive line meeting room in the football suite.
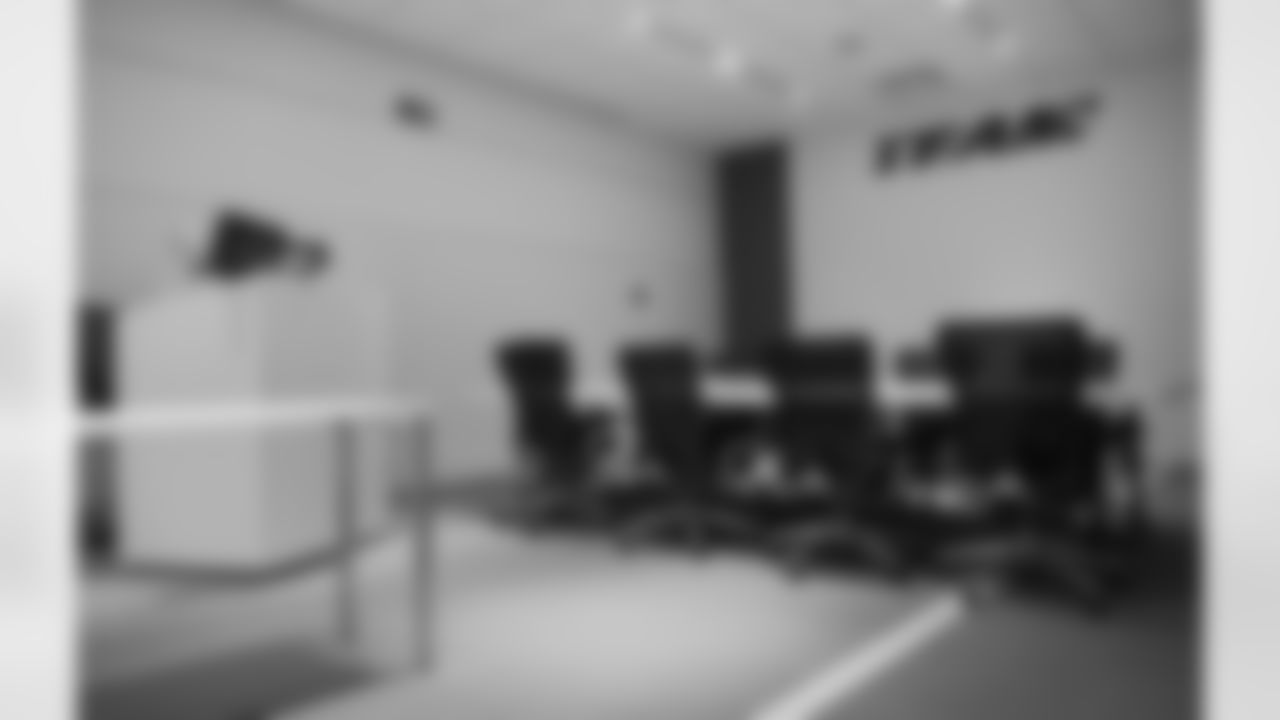
The wide receivers meeting room in the football suite.
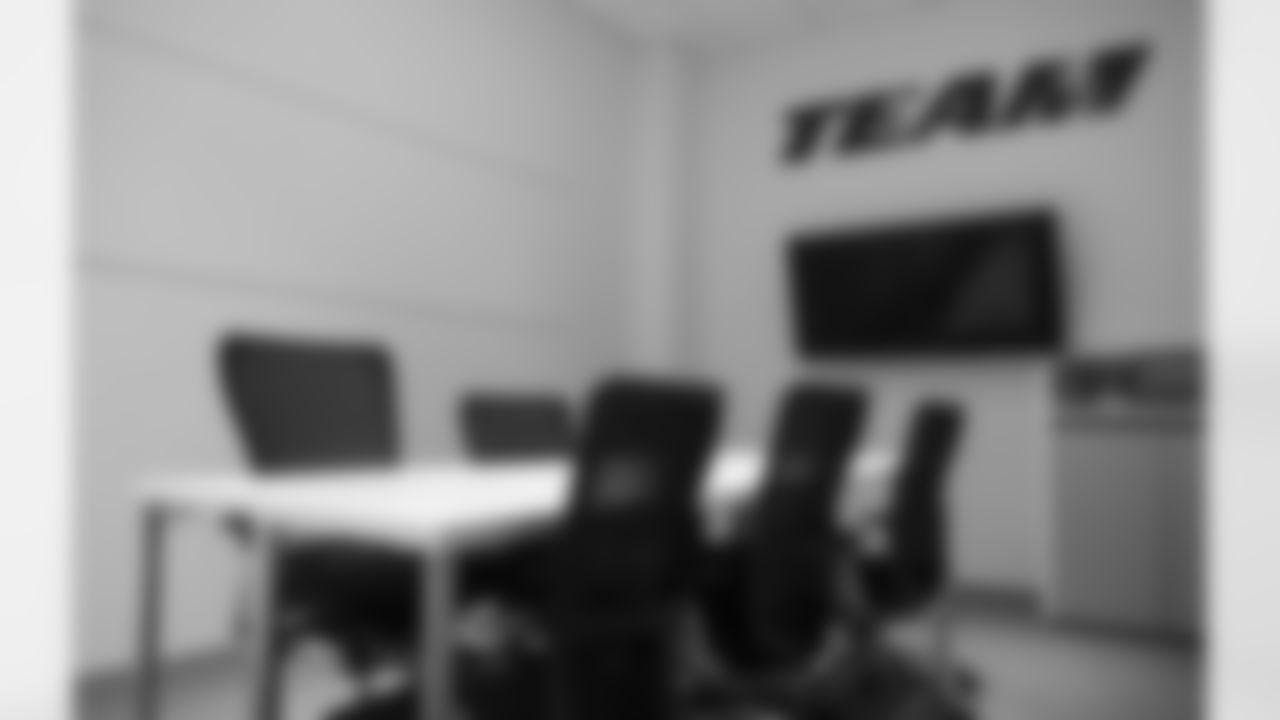
The quarterbacks meeting room in the football suite.
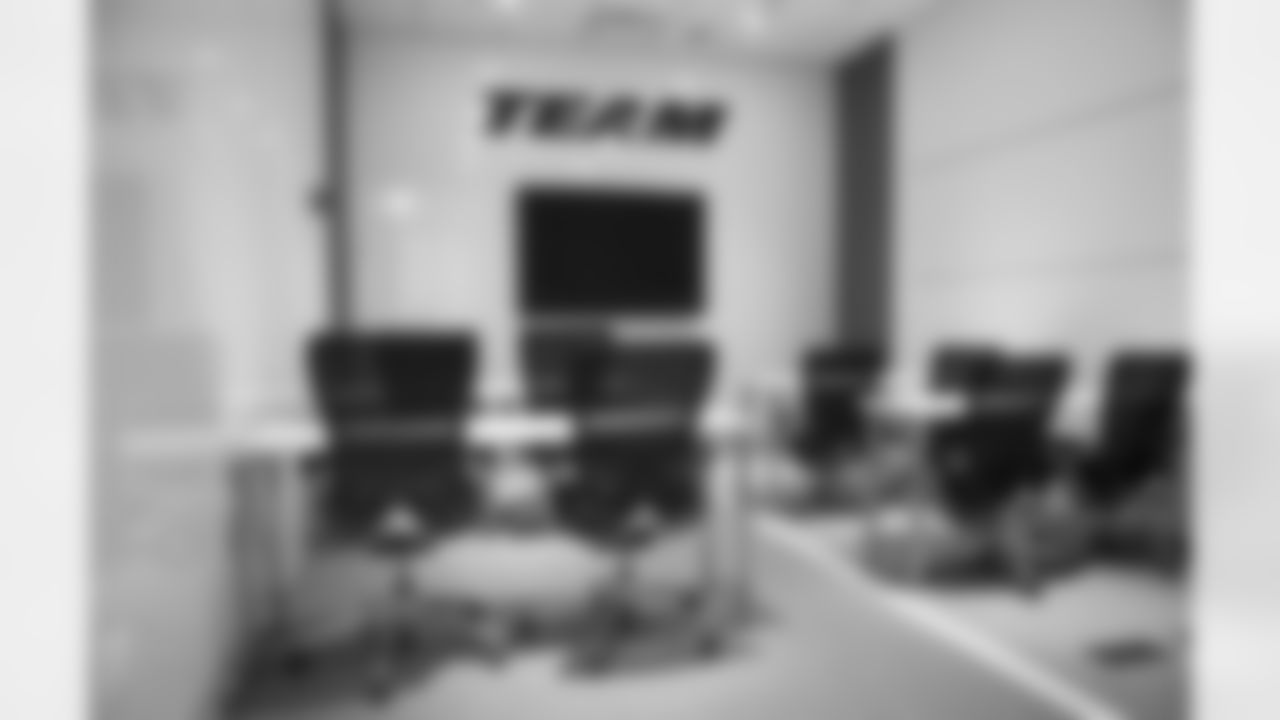
The tight ends meeting room in the football suite.
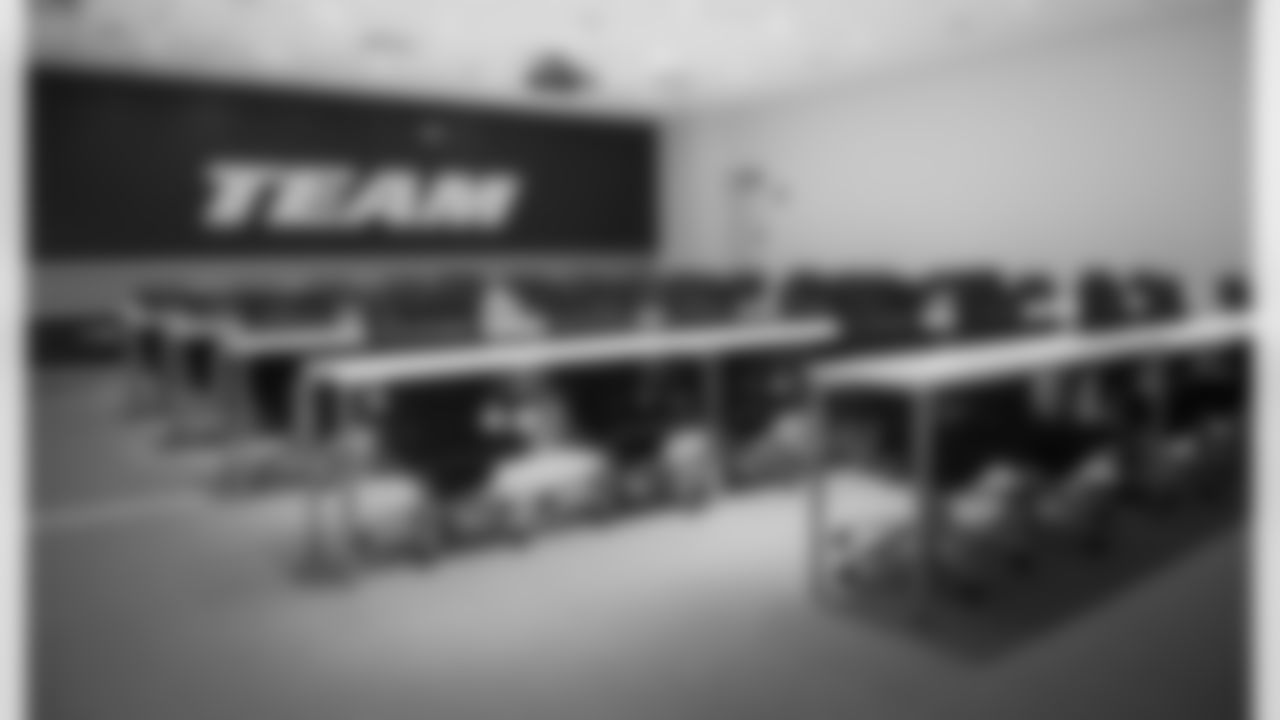
The offensive meeting room in the football suite.
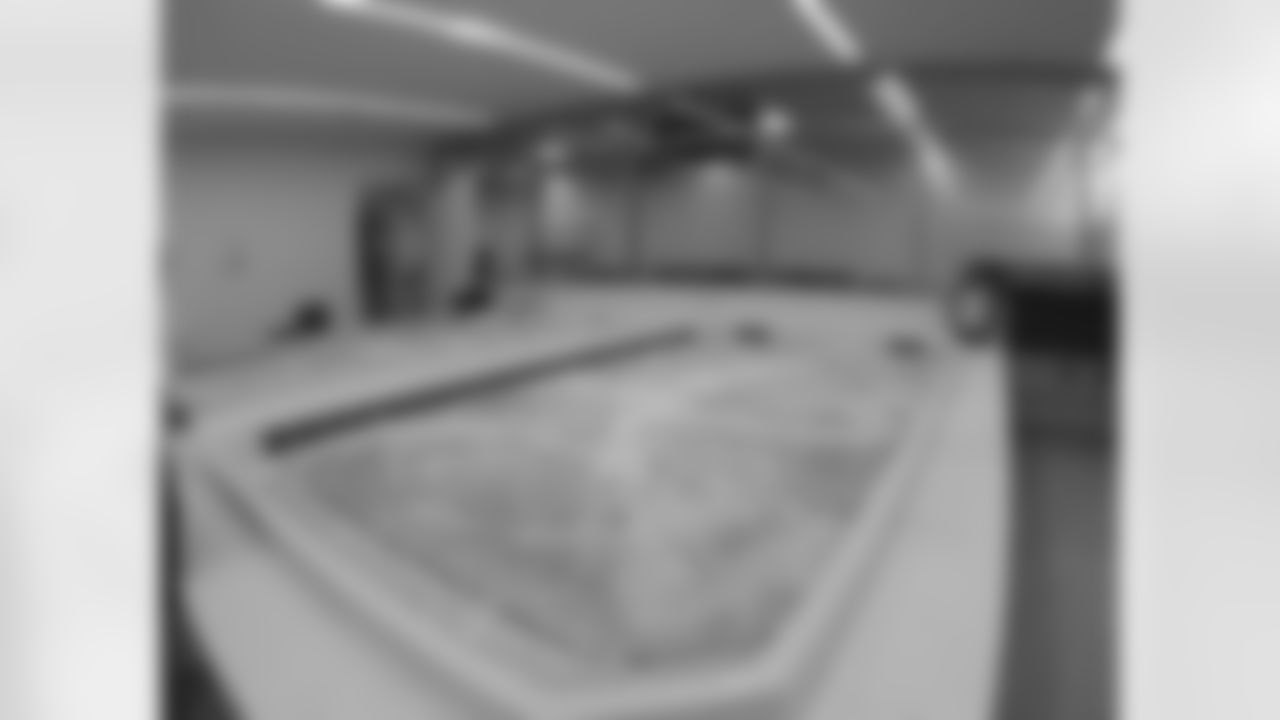
The hot and cold plunge pools in the training room.
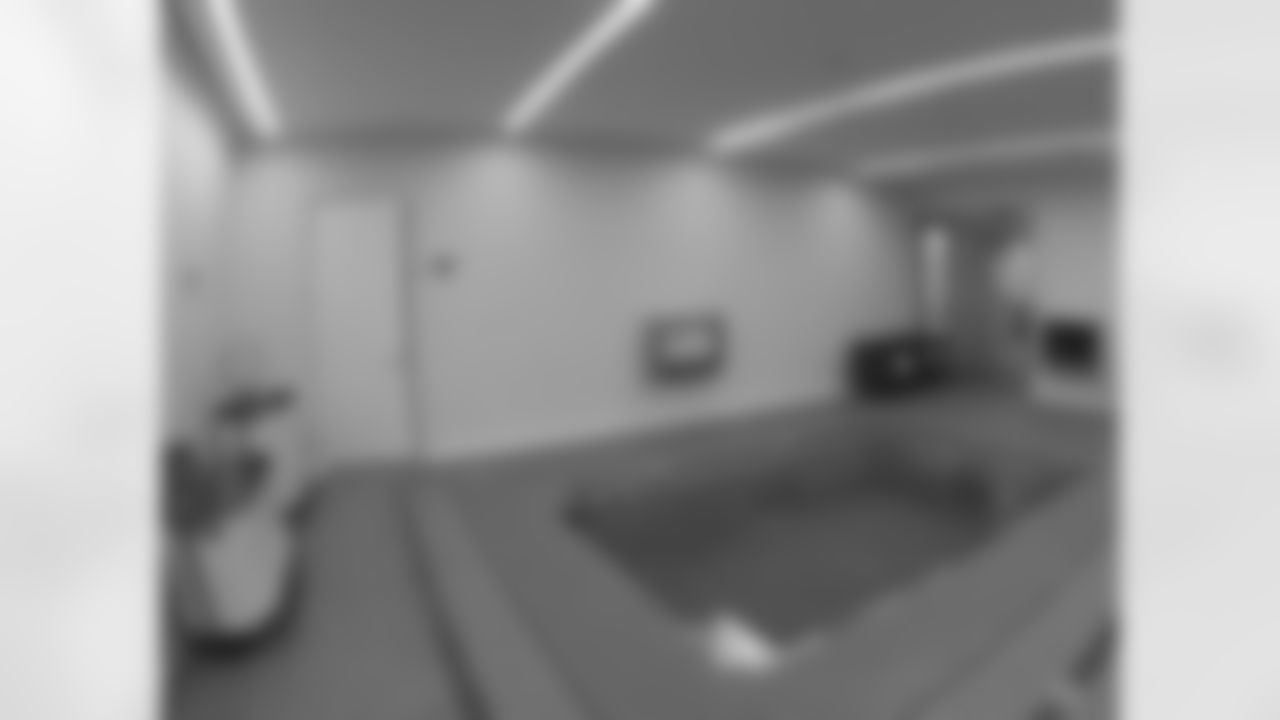
The HydroWorx physical therapy pool in the training room.
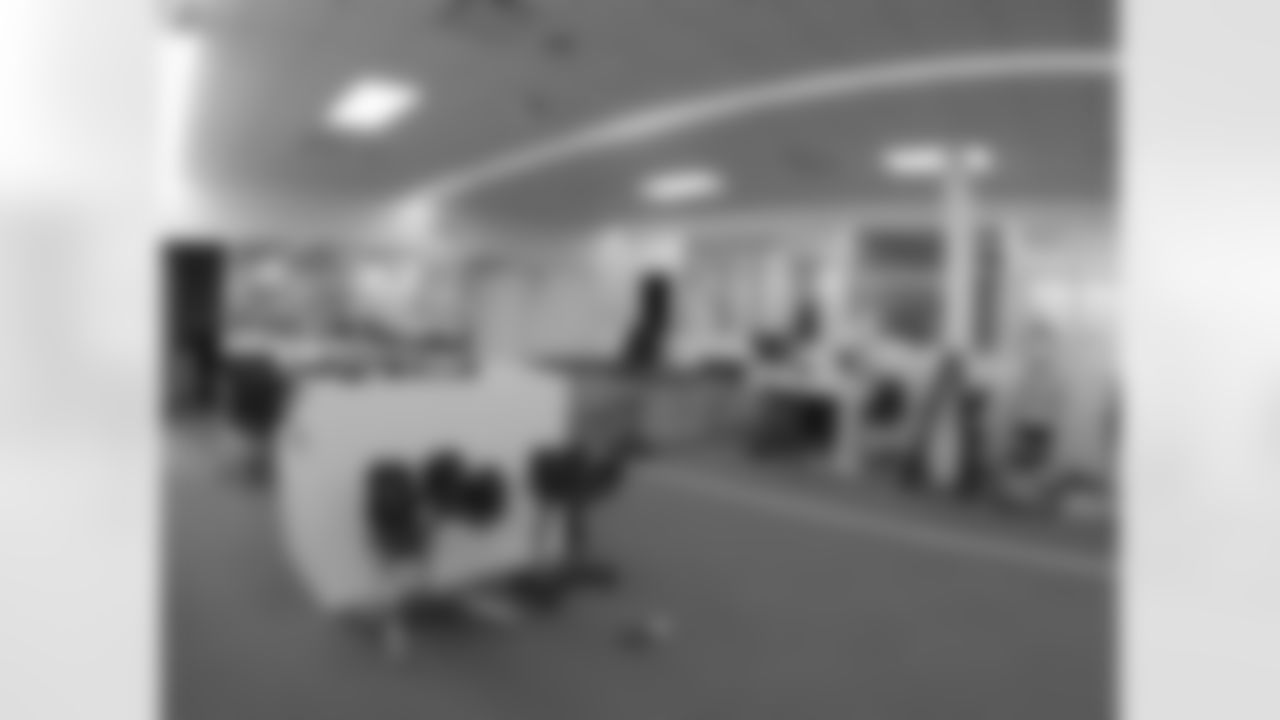
The lobby and offices of the training room.
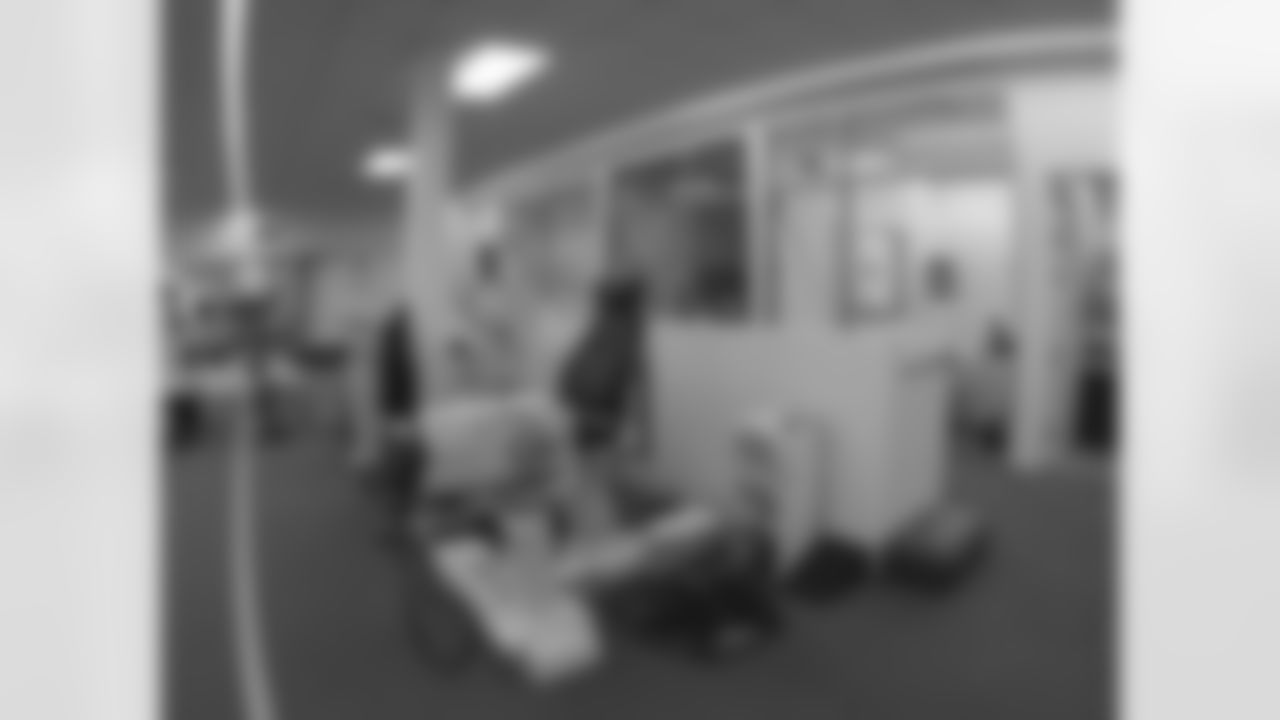
The training room area is located just inside the fieldhouse, connected to the football lobby.
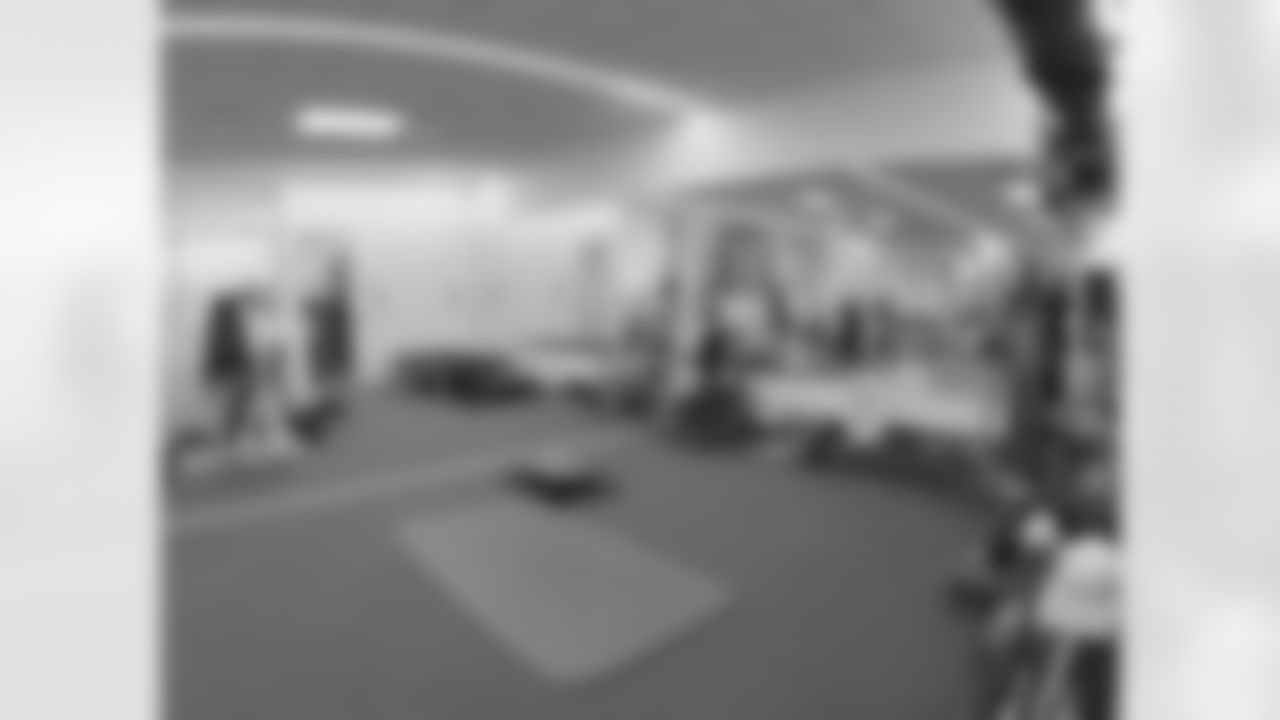
The rehab area of the training room.
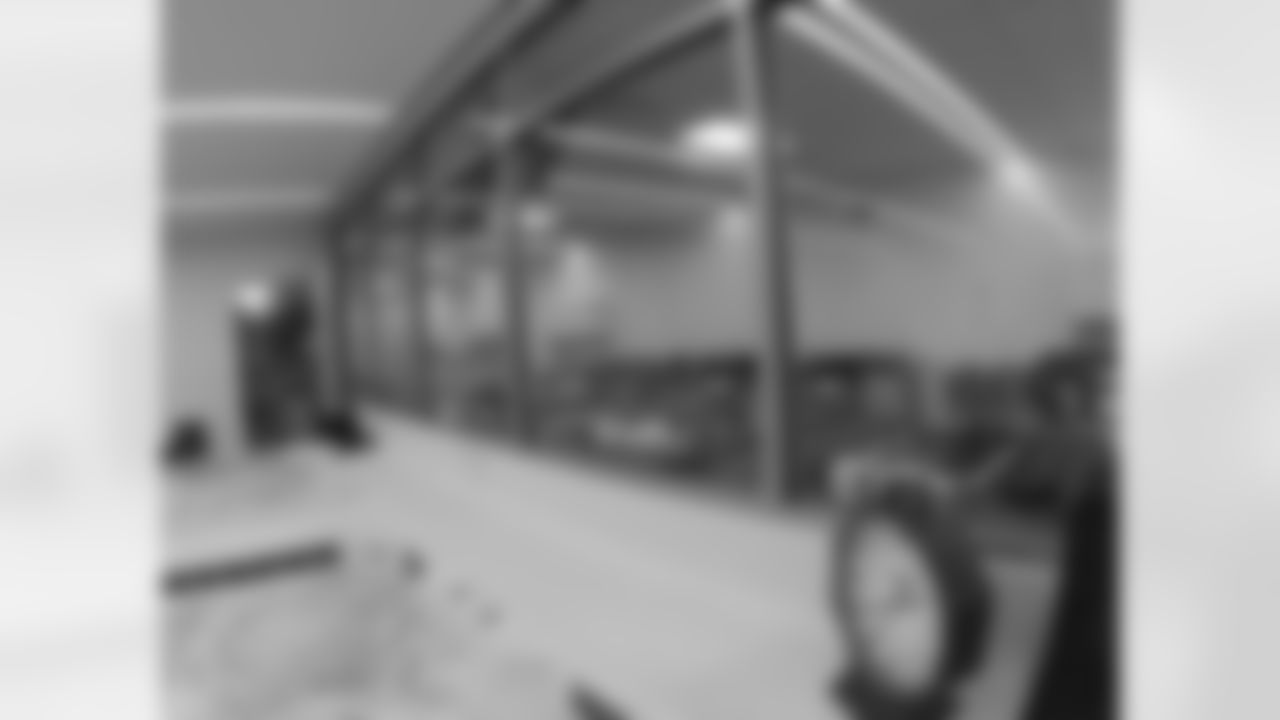
A view from the pools into the taping area.
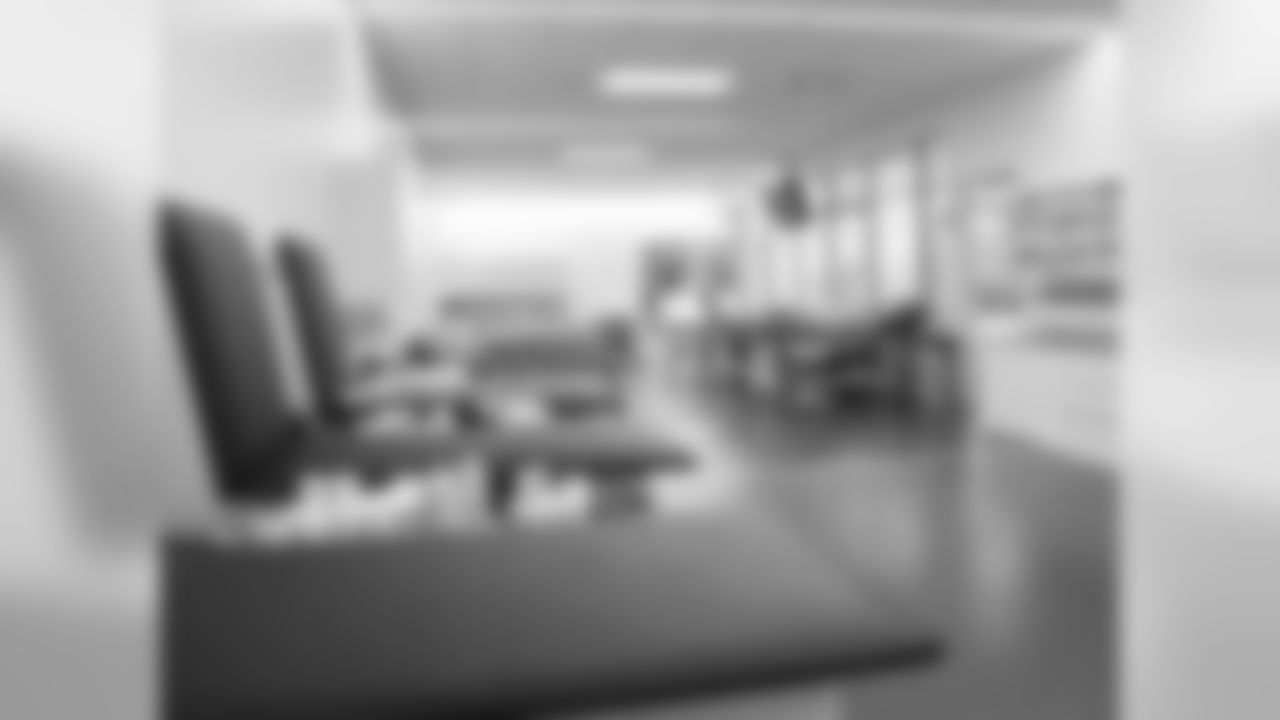
The taping area.
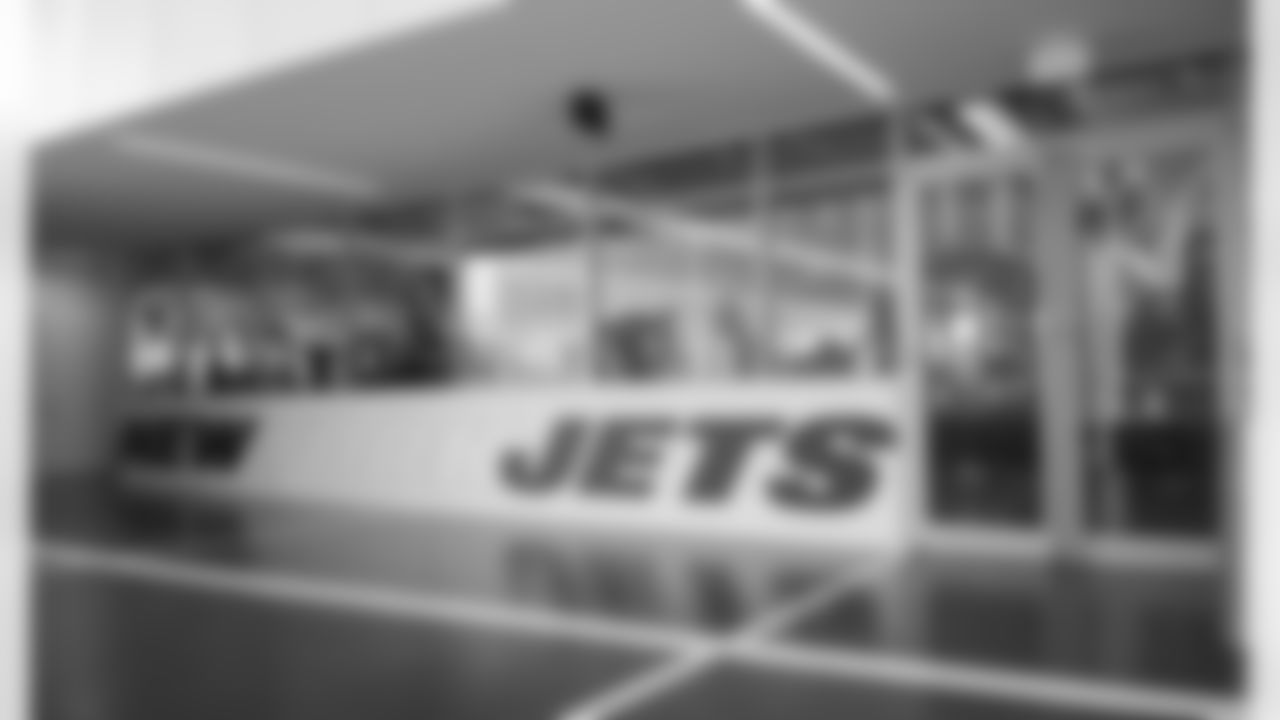
Players can access the weight room just inside the players' entrance to the facility. Potential rookies can bulk up in this room under the Jets weight training program.
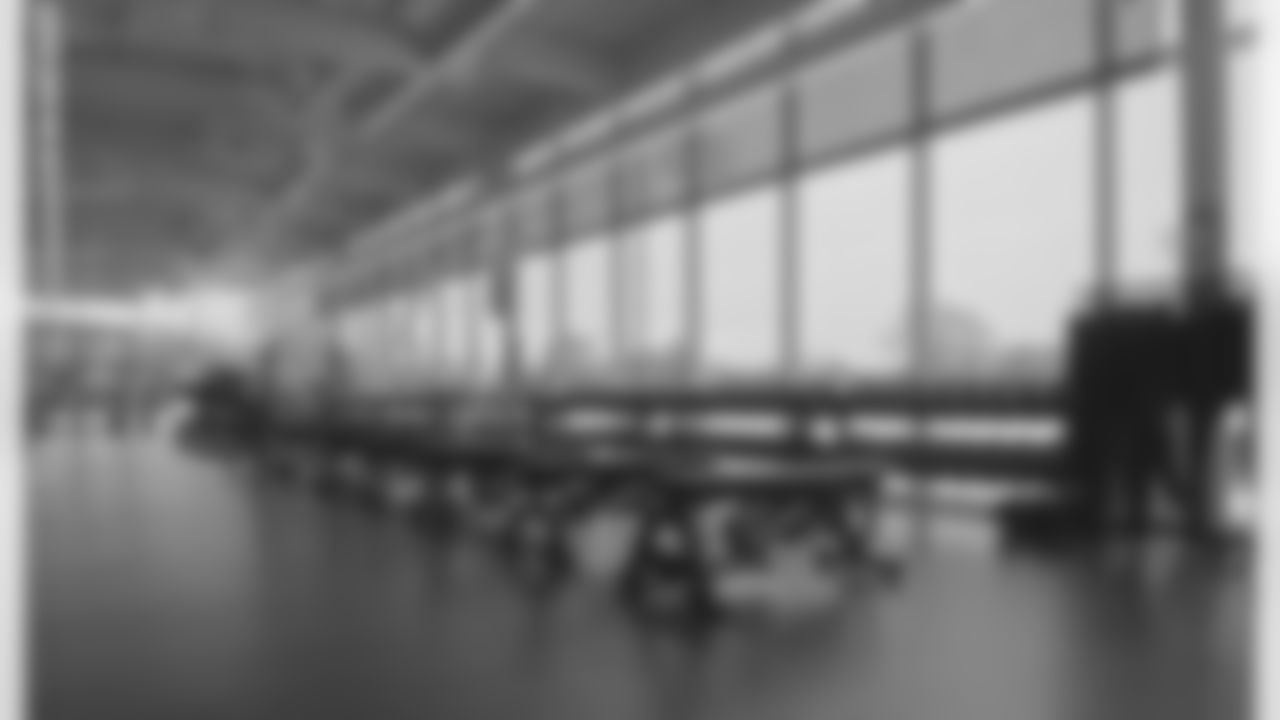
The weight room faces the end zone of the outdoor turf field.
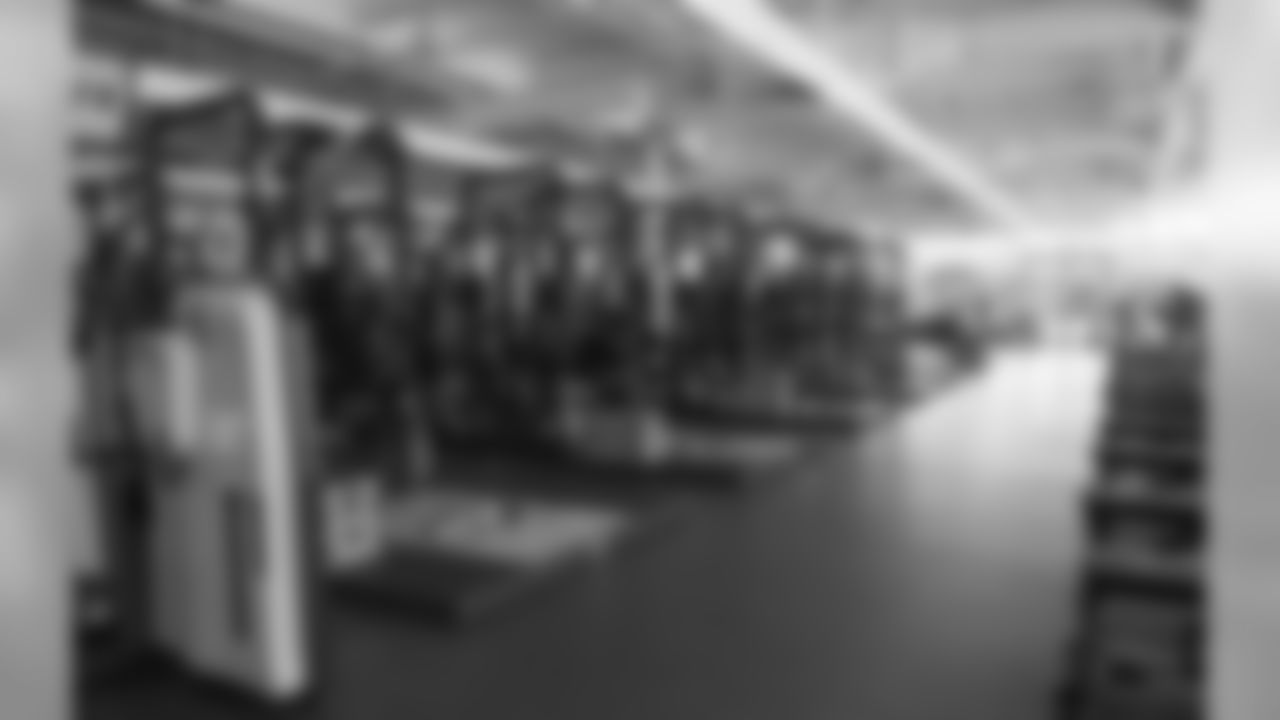
The weight room is 10,920 square feet.

The player lounge is adjacent to the weight room.
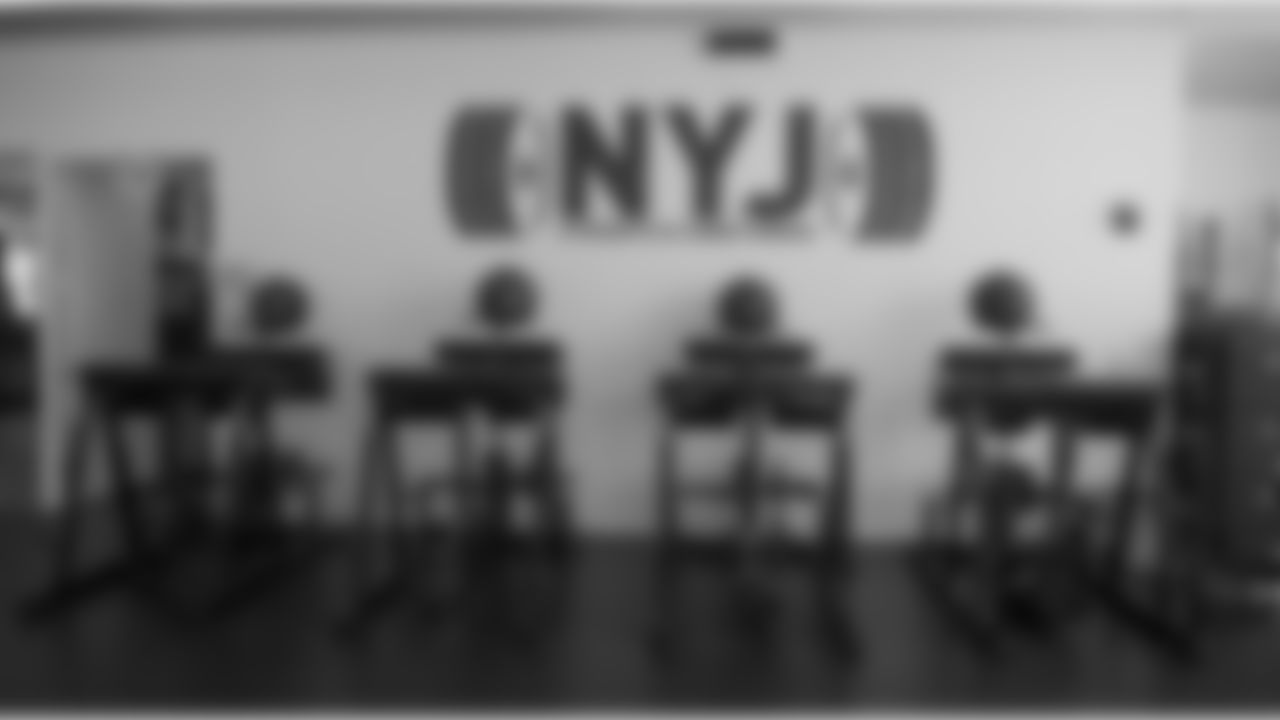
The strength and conditioning staff offices sit inside the weight room.
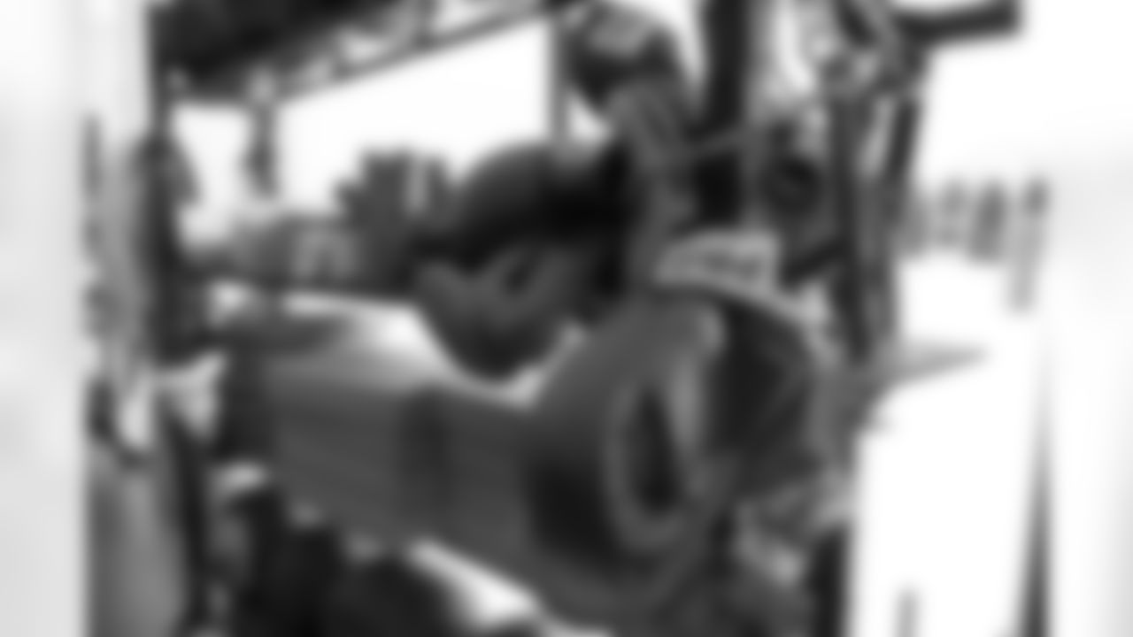
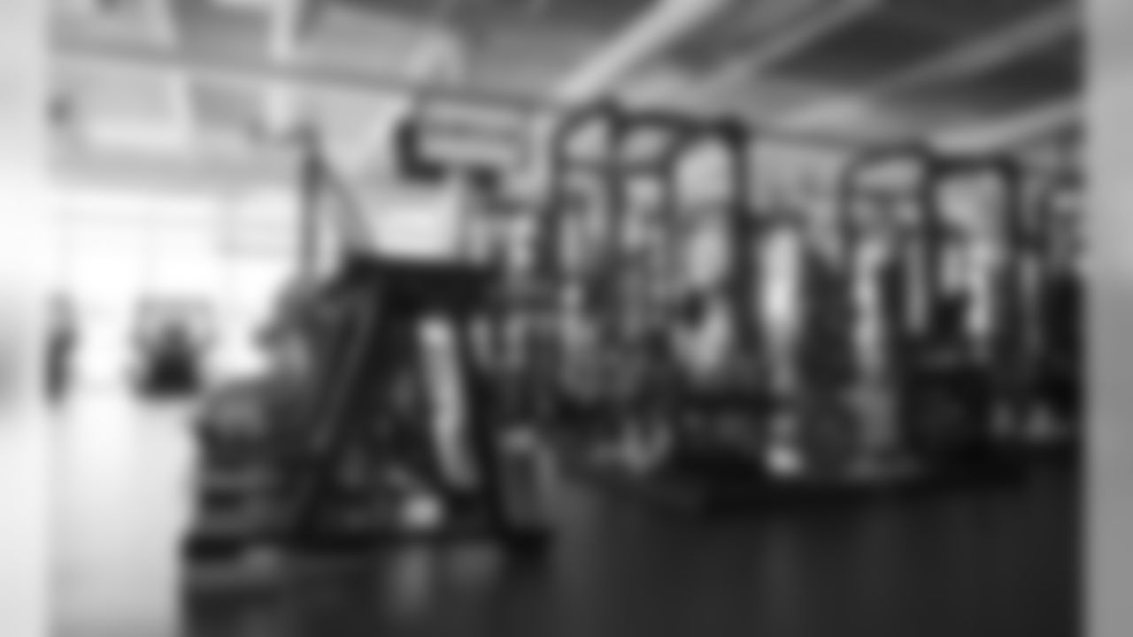
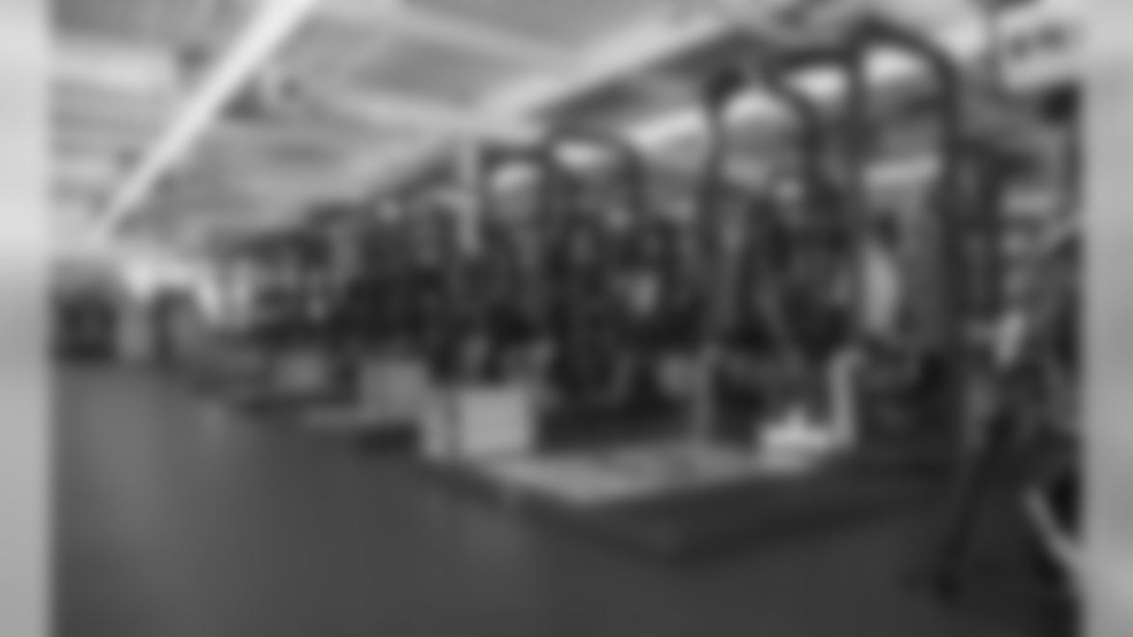
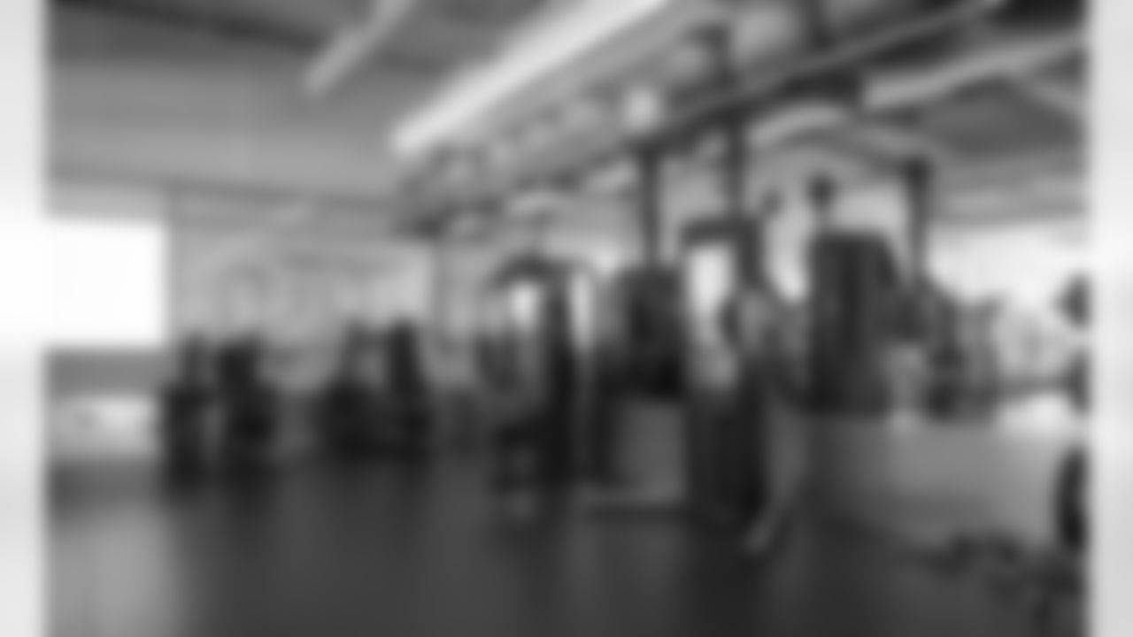
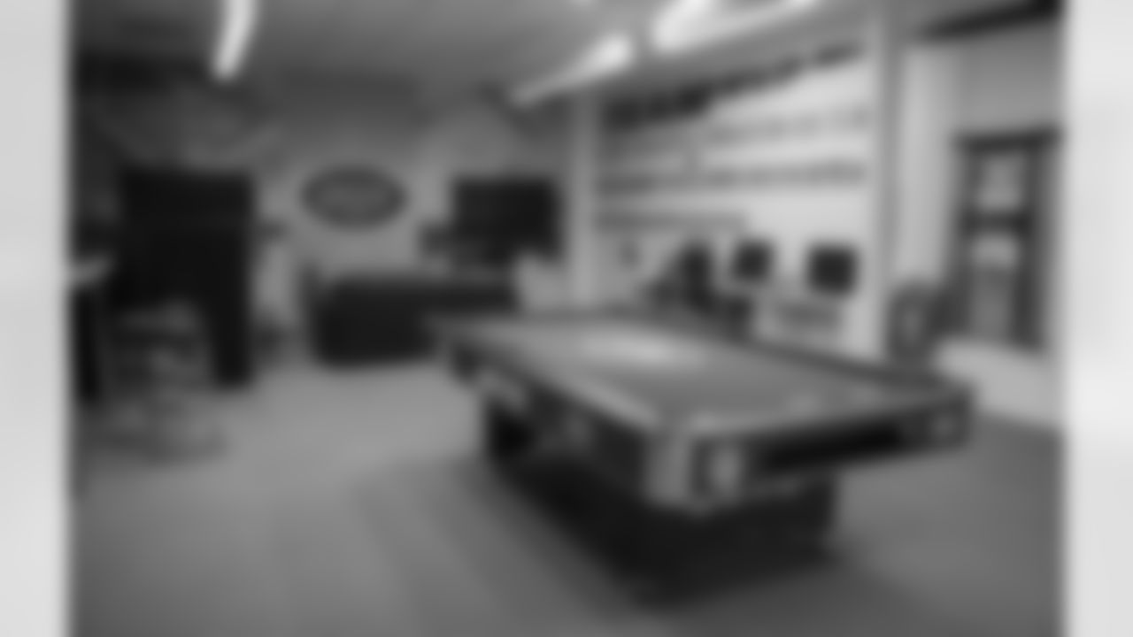
Potential draftees get a view of the player lounge, which sits inside the players' entrance, adjacent to the weight room.



